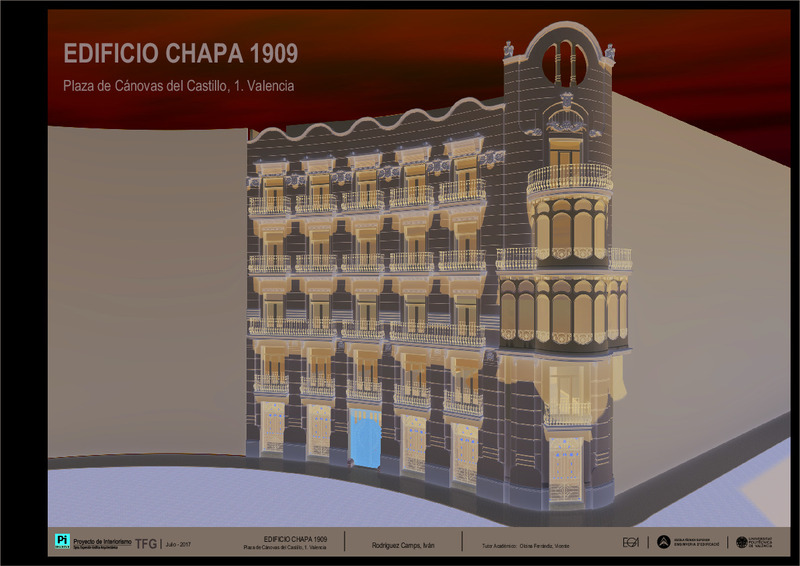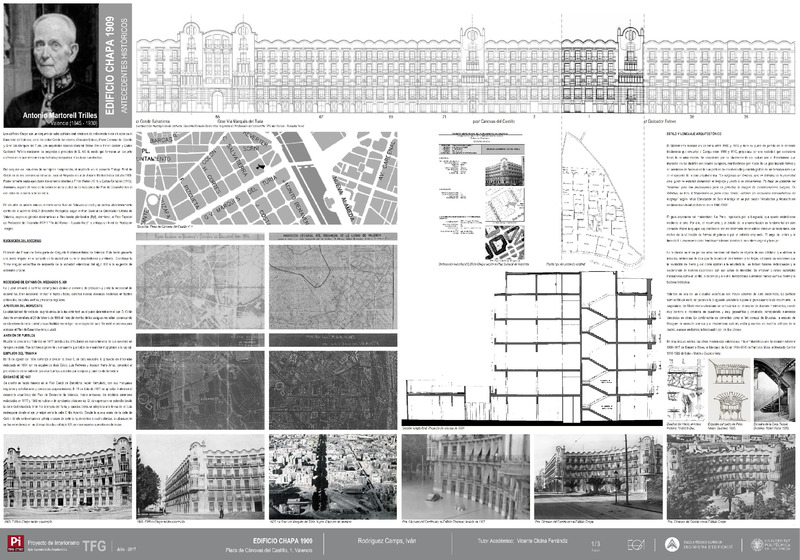JavaScript is disabled for your browser. Some features of this site may not work without it.
Buscar en RiuNet
Listar
Mi cuenta
Estadísticas
Ayuda RiuNet
Admin. UPV
Edificio Chapa 1909 Plaza de Cánovas del Castillo, 1. Valencia
Mostrar el registro sencillo del ítem
Ficheros en el ítem
| dc.contributor.advisor | Olcina Ferrándiz, Vicente
|
es_ES |
| dc.contributor.author | Rodríguez Camps, Iván
|
es_ES |
| dc.date.accessioned | 2017-09-12T18:35:35Z | |
| dc.date.available | 2017-09-12T18:35:35Z | |
| dc.date.created | 2017-07-17 | |
| dc.date.issued | 2017-09-12 | es_ES |
| dc.identifier.uri | http://hdl.handle.net/10251/87131 | |
| dc.description.abstract | [ES] Se redacta a continuación el Trabajo Final de Grado en Arquitectura Técnica por parte del alumno D. Iván Rodríguez Camps bajo la tutorización de D. Vicente Olcina Ferrándiz. El planteamiento inicial y primordial para llevar a término el presente Trabajo Final de Grado es poner en valor un edificio característico y con interés Histórico-Cultural y patrimonial de la ciudad de Valencia mediante la investigación y estudio del mismo, con el fin de dar conocer una pequeña parte de la arquitectura valenciana, en general poco conocida, pero de gran importancia en cuanto a la historia y expansión de la ciudad se refiere. A su vez, se propone el proyecto de reforma y habilitación del inmueble enfocado al diseño de interiores, con objeto de adecuar su funcionalidad y confort a las exigencias actuales y a normativa vigente, mediante la utilización de herramientas BIM a través del Software Archicad, una de las herramientas de modelado virtual en tres dimensiones que puede encontrarse actualmente en el mercado, entre otras. Los edificios Chapa son un conjunto de ocho edificios emblemáticos de estilo modernista situados en el Ensanche de Valencia, entre las calles Conde Salvatierra, Gravador Esteve, Plaza Cánovas del Castillo y Gran Vía Marqués del Turia. Los arquitectos Antonio Martorell Trilles, Emilio Ferrer Gisbert y Carlos Carbonell Pañella realizaron los proyectos a principios de S. XX de modo que formaran un conjunto uniforme en la composición de su fachada y comporta el vínculo de sus diseños. En este caso se analizará el ubicado en la Plaza Cánovas del Castillo nº 1, siendo su autor el arquitecto valenciano Antonio Martorell Trilles. | es_ES |
| dc.description.abstract | [EN] Iván Rodríguez Camps draws up the Technical Architecture final degree project, tutored by Vicente Olcina Ferrándiz. The initial and essential approach to carry out the present Final Degree Project is to highlight a distinctive building with historical and cultural interest, as well as city of Valencia heritage by researching and studying the mentioned building. The purpose of this research is to make known a small part of the Valencian architecture, rarely known, but of great importance regarding the history and growth of the city. A renovation plan for the building is proposed at the same time. It is focused in interior design, in order to adapt its functionality and comfort to today’s requirements and current regulations by means of the use of BIM tools through ArchiCAD software, one of the virtual modelling tools available on the market today, among others. Chapa buildings are an ensemble of Art Nouveau style emblematic buildings located in the so called Ensanche area in Valencia, among Conde Salvatierra and Grabador Esteve roads, Cánovas del Castillo Square and Gran Vía Marqués del Turia. The architects Antonio Martorell Trilles, Emilio Ferrer Gisbert and Carlos Carbonell Pañella designed the projects in the early XX century so they were a uniform ensemble in the composition of the façade and implies the link in their designs. In this case the building located in 1, Cánovas del Castillo Square will be examined. The Valencian architect Antonio Martorell Trilles was the autor of the Project. | es_ES |
| dc.format.extent | 461 | es_ES |
| dc.language | Español | es_ES |
| dc.publisher | Universitat Politècnica de València | es_ES |
| dc.rights | Reserva de todos los derechos | es_ES |
| dc.subject | Patrimonio arquitectónico | es_ES |
| dc.subject | Arquitectura modernista | es_ES |
| dc.subject | Proyectos de arquitectura | es_ES |
| dc.subject | Rehabilitación de edificios | es_ES |
| dc.subject | Diseño asistido por ordenador | es_ES |
| dc.subject | Antonio Martorell Trilles (Arquitecto) | es_ES |
| dc.subject | Martorell Trilles, Antonio (Arquitecto) | es_ES |
| dc.subject | Building information modeling | es_ES |
| dc.subject | Architectural Heritage | es_ES |
| dc.subject | Art nouveau (Architecture) | es_ES |
| dc.subject | Architecture, Designs and plans | es_ES |
| dc.subject | Buildings, Remodeling for other use | es_ES |
| dc.subject | Computer-aided design | es_ES |
| dc.subject.classification | EXPRESION GRAFICA ARQUITECTONICA | es_ES |
| dc.subject.other | Grado en Arquitectura Técnica-Grau en Arquitectura Tècnica | es_ES |
| dc.title | Edificio Chapa 1909 Plaza de Cánovas del Castillo, 1. Valencia | es_ES |
| dc.type | Proyecto/Trabajo fin de carrera/grado | es_ES |
| dc.rights.accessRights | Abierto | es_ES |
| dc.contributor.affiliation | Universitat Politècnica de València. Escuela Técnica Superior de Gestión en la Edificación - Escola Tècnica Superior de Gestió en l'Edificació | es_ES |
| dc.contributor.affiliation | Universitat Politècnica de València. Departamento de Expresión Gráfica Arquitectónica - Departament d'Expressió Gràfica Arquitectònica | es_ES |
| dc.description.bibliographicCitation | Rodríguez Camps, I. (2017). Edificio Chapa 1909 Plaza de Cánovas del Castillo, 1. Valencia. http://hdl.handle.net/10251/87131. | es_ES |
| dc.description.accrualMethod | TFGM | es_ES |
| dc.relation.pasarela | TFGM\50264 | es_ES |
Este ítem aparece en la(s) siguiente(s) colección(ones)
-
ETSIE - Trabajos académicos [2383]
Escuela Técnica Superior de Ingenieria de Edificación







