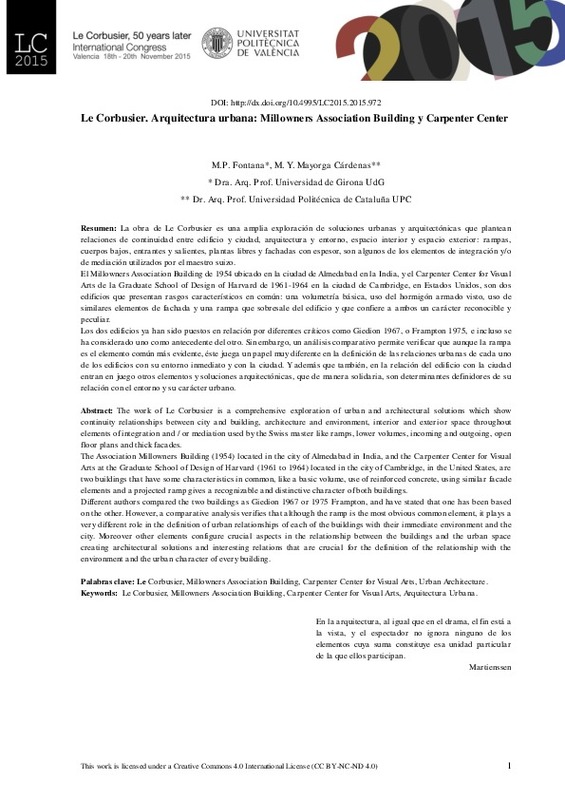JavaScript is disabled for your browser. Some features of this site may not work without it.
Buscar en RiuNet
Listar
Mi cuenta
Estadísticas
Ayuda RiuNet
Admin. UPV
Le Corbusier. Arquitectura urbana: Millowners Association Building y Carpenter Center
Mostrar el registro sencillo del ítem
Ficheros en el ítem
| dc.contributor.author | Fontana, Maria Pia
|
es_ES |
| dc.contributor.author | Mayorga, Miguel
|
es_ES |
| dc.date.accessioned | 2017-09-18T11:01:59Z | |
| dc.date.available | 2017-09-18T11:01:59Z | |
| dc.date.issued | 2016-03-03 | |
| dc.identifier.isbn | 9788490483732 | |
| dc.identifier.uri | http://hdl.handle.net/10251/87429 | |
| dc.description.abstract | [EN] The work of Le Corbusier is a comprehensive exploration of urban and architectural solutions which show continuity relationships between city and building, architecture and environment, interior and exterior space throughout elements of integration and / or mediation used by the Swiss master like ramps, lower volumes, incoming and outgoing, open floor plans and thick facades. The Association Millowners Building (1954) located in the city of Almedabad in India, and the Carpenter Center for Visual Arts at the Graduate School of Design of Harvard (1961 to 1964) located in the city of Cambridge, in the United States, are two buildings that have some characteristics in common, like a basic volume, use of reinforced concrete, using similar facade elements and a projected ramp gives a recognizable and distinctive character of both buildings. Different authors compared the two buildings as Giedion 1967 or 1975 Frampton, and have stated that one has been based on the other. However, a comparative analysis verifies that although the ramp is the most obvious common element, it plays a very different role in the definition of urban relationships of each of the buildings with their immediate environment and the city. Moreover other elements configure crucial aspects in the relationship between the buildings and the urban space creating architectural solutions and interesting relations that are crucial for the definition of the relationship with the environment and the urban character of every building. | es_ES |
| dc.description.abstract | [ES] La obra de Le Corbusier es una amplia exploración de soluciones urbanas y arquitectónicas que plantean relaciones de continuidad entre edificio y ciudad, arquitectura y entorno, espacio interior y espacio exterior: rampas, cuerpos bajos, entrantes y salientes, plantas libres y fachadas con espesor, son algunos de los elementos de integración y/o de mediación utilizados por el maestro suizo. El Millowners Association Building de 1954 ubicado en la ciudad de Almedabad en la India, y el Carpenter Center for Visual Arts de la Graduate School of Design of Harvard de 1961-1964 en la ciudad de Cambridge, en Estados Unidos, son dos edificios que presentan rasgos característicos en común: una volumetría básica, uso del hormigón armado visto, uso de similares elementos de fachada y una rampa que sobresale del edificio y que confiere a ambos un carácter reconocible y peculiar. Los dos edificios ya han sido puestos en relación por diferentes críticos como Giedion 1967, o Frampton 1975, e incluso se ha considerado uno como antecedente del otro. Sin embargo, un análisis comparativo permite verificar que aunque la rampa es el elemento común más evidente, éste juega un papel muy diferente en la definición de las relaciones urbanas de cada uno de los edificios con su entorno inmediato y con la ciudad. Y además que también, en la relación del edificio con la ciudad entran en juego otros elementos y soluciones arquitectónicas, que de manera solidaria, son determinantes definidores de su relación con el entorno y su carácter urbano. | es_ES |
| dc.format.extent | 25 | es_ES |
| dc.language | Español | es_ES |
| dc.publisher | Editorial Universitat Politècnica de València | es_ES |
| dc.relation.ispartof | LE CORBUSIER. 50 AÑOS DESPUÉS | es_ES |
| dc.rights | Reconocimiento - No comercial - Sin obra derivada (by-nc-nd) | es_ES |
| dc.subject | architecture | es_ES |
| dc.subject | le corbusier | es_ES |
| dc.subject | modern movement | es_ES |
| dc.title | Le Corbusier. Arquitectura urbana: Millowners Association Building y Carpenter Center | es_ES |
| dc.type | Capítulo de libro | es_ES |
| dc.type | Comunicación en congreso | es_ES |
| dc.identifier.doi | 10.4995/LC2015.2015.972 | |
| dc.rights.accessRights | Abierto | es_ES |
| dc.description.bibliographicCitation | Fontana, MP.; Mayorga, M. (2016). Le Corbusier. Arquitectura urbana: Millowners Association Building y Carpenter Center. En LE CORBUSIER. 50 AÑOS DESPUÉS. Editorial Universitat Politècnica de València. 713-737. https://doi.org/10.4995/LC2015.2015.972 | es_ES |
| dc.description.accrualMethod | OCS | es_ES |
| dc.relation.conferencename | LC2015 - Le Corbusier, 50 years later | es_ES |
| dc.relation.conferencedate | November 18-20,2015 | es_ES |
| dc.relation.conferenceplace | Valencia, Spain | es_ES |
| dc.relation.publisherversion | http://ocs.editorial.upv.es/index.php/LC2015/LC2015/paper/view/972 | es_ES |
| dc.description.upvformatpinicio | 713 | es_ES |
| dc.description.upvformatpfin | 737 | es_ES |
| dc.type.version | info:eu-repo/semantics/publishedVersion | es_ES |
| dc.relation.pasarela | OCS\972 | es_ES |








