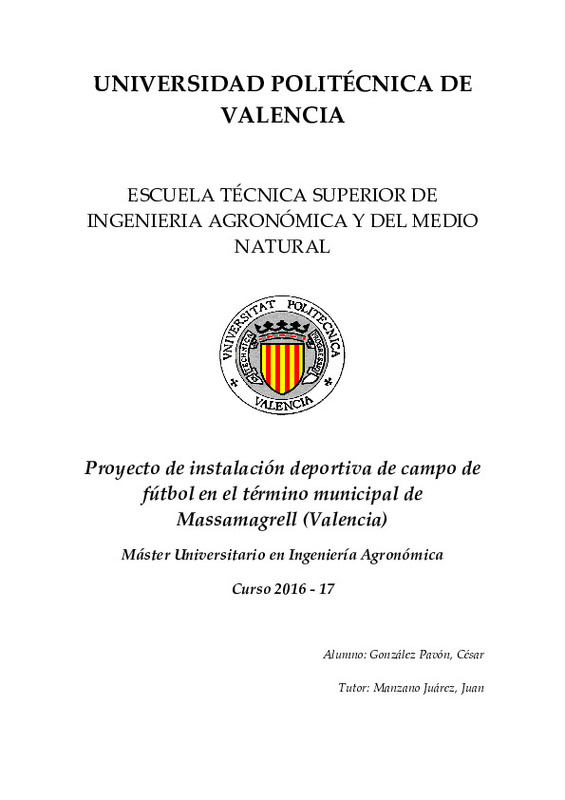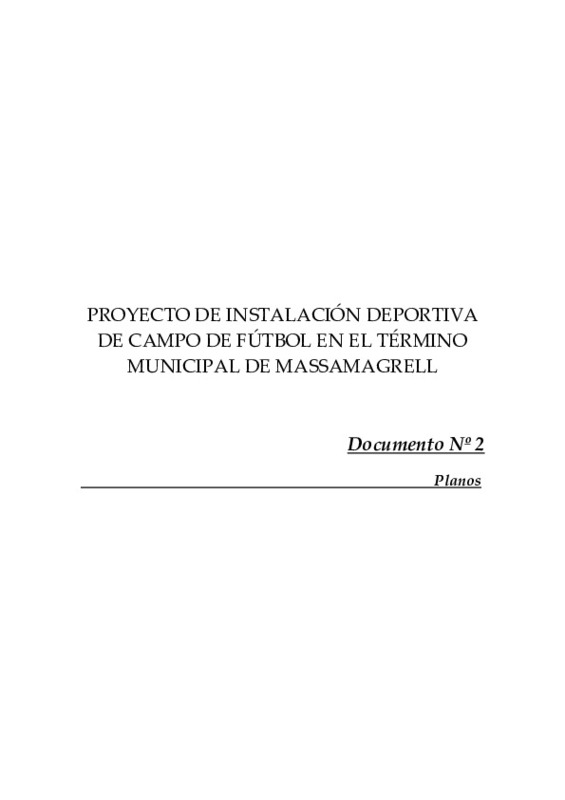|
Resumen:
|
[ES] El presente Proyecto Final de Máster, de la titulación Máster Universitario en
Ingeniería Agronómica, trata sobre el diseño y dimensionado de un campo de
fútbol de césped natural con una capacidad de 1.400 personas ...[+]
[ES] El presente Proyecto Final de Máster, de la titulación Máster Universitario en
Ingeniería Agronómica, trata sobre el diseño y dimensionado de un campo de
fútbol de césped natural con una capacidad de 1.400 personas sentadas en el TM
de Massamagrell (Valencia). El proyecto se plantea desde el inicio, donde en la
parcela no existe ninguna instalación que se pueda aprovechar. Contará con un
terreno de juego de césped natural con unas dimensiones de 103 x 68 m, el cual
se regará con un sistema de aspersión a partir de un depósito de captación
enterrado. A su vez, este depósito podrá ser llenado con aguas de lluvia que se
recojan en la parcela a partir de la red de drenaje del terreno de juego y la de
evacuación de aguas del recinto, lo que le otorga un mayor grado de
sostenibilidad a la instalación deportiva. La fertilización de las especies vegetales
que componen el terreno de juego, se llevará a cabo mediante fertirrigación. Por
otro lado, se diseñan y construyen las instalaciones necesarias para el recinto
como vestuarios, baños, cafetería, oficinas, cabezal de riego y una grada para
1.400 personas. Estas edificaciones, del mismo modo que el depósito de
almacenamiento, se construirán en hormigón armado y tendrán una altura como
máximo de 4 m. Además, se diseñará la instalación de iluminación con la
normativa de la RFEF para el terreno de juego y los edificios anexos. Como base
de cálculo se utilizará la Instrucción Española del Hormigón Estructural (EHE-
08). Será de obligado cumplimiento las especificaciones recogidas en los
Documentos Básicos del Código Técnico de la Edificación (CTE). Los apartados
que incluirá el proyecto son la memoria y sus anejos, los planos, el pliego de
condiciones, el presupuesto y el estudio de seguridad y salud, en este orden.
[-]
[EN] The present Master’s Final Project, of the University Master Degree in
Agronomical Engineering, is about the design and sizing of a soccer field of
natural grass, with a capacity of 1.400 sitting persons, in the ...[+]
[EN] The present Master’s Final Project, of the University Master Degree in
Agronomical Engineering, is about the design and sizing of a soccer field of
natural grass, with a capacity of 1.400 sitting persons, in the municipal district of
Massamagrell in Valencia. The Project is set out from the beginning, in a plot
without any usable existing installation.
The installation will count with a playing field of natural grass with a size of 103
x 68 m, which will be irrigated with a sprinkling system, supplied from an
underground tank. The tank will be supply with water collected from the rain,
thanks to the drainage system of the field and the installations. This way, a better
degree of sustainability can be obtained for a sport facility.
The fertilization of the plant species which compose the playing field will be carry
out through fertirrigation.
Moreover, the necessary installations for the facility, like the locker room,
bathroom, cafeteria, offices, irrigation station and a grandstand for 1.400 people.
Those buildings, likewise the storage tank, will be constructed in reinforced
concrete and will have a maximum height of 4 m.
Besides, the illumination installation will be design following the RFEF
regulation for playing fields and annexed buildings.
The calculation will be realised is basis of the Spanish Instruction on Structural
Concrete (EHE-08).
The specifications gathered in the Basic Documents of the Spanish Building Code
(CTE) will have an obligatory application.
The Project will include the following sections, the report and its supplements,
the plans and blueprints, the bid specifications, the cost estimate and the study
of health and safety, in this order.
[-]
|








