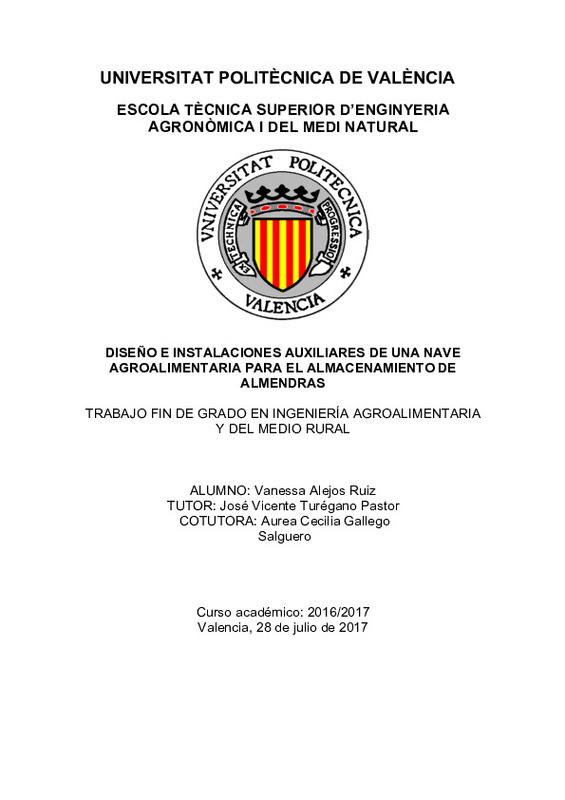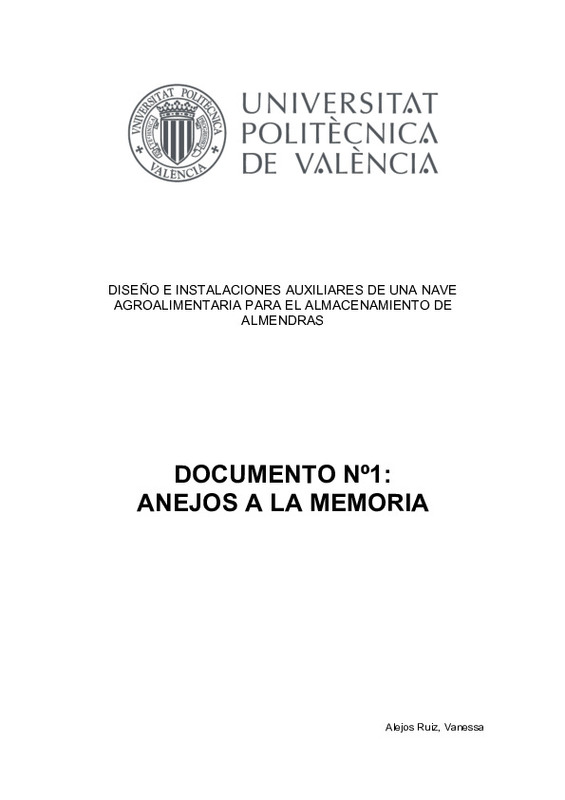- RiuNet repositorio UPV
- :
- Docencia
- :
- Trabajos académicos
- :
- ETSIAMN - Trabajos académicos
- :
- Ver ítem
JavaScript is disabled for your browser. Some features of this site may not work without it.
Buscar en RiuNet
Listar
Mi cuenta
Estadísticas
Ayuda RiuNet
Admin. UPV
Desde el lunes 3 y hasta el jueves 20 de marzo, RiuNet funcionará en modo de solo lectura a causa de su actualización a una nueva versión.
Diseño e instalaciones auxiliares de nave agroalimentaria para almacenamiento de almendras
Mostrar el registro completo del ítem
Alejos Ruíz, V. (2017). Diseño e instalaciones auxiliares de nave agroalimentaria para almacenamiento de almendras. http://hdl.handle.net/10251/88692.
Por favor, use este identificador para citar o enlazar este ítem: http://hdl.handle.net/10251/88692
Ficheros en el ítem
Metadatos del ítem
| Título: | Diseño e instalaciones auxiliares de nave agroalimentaria para almacenamiento de almendras | |||
| Autor: | Alejos Ruiz, Vanessa | |||
| Director(es): | ||||
| Entidad UPV: |
|
|||
| Fecha acto/lectura: |
|
|||
| Resumen: |
[ES] El presente proyecto se basa en el diseño y dimensionado de una nave
agroalimentaria cuyo objetivo es el almacenamiento de la almendra de las superficies
que componen la parcela del estudio.
La edificación objeto ...[+]
[EN] The present project is based on the design and dimension of an agri-food warehouse. The main goal is the storage of the almond of the land plots. The warehouse is a rectangular shape of 12m. wide x 20 m. length, which ...[+]
|
|||
| Palabras clave: |
|
|||
| Derechos de uso: | Reserva de todos los derechos | |||
| Editorial: |
|
|||
| Titulación: |
|
|||
| Tipo: |
|
recommendations
Este ítem aparece en la(s) siguiente(s) colección(ones)
-
ETSIAMN - Trabajos académicos [3556]
Escuela Técnica Superior de Ingeniería Agronómica y del Medio Natural








