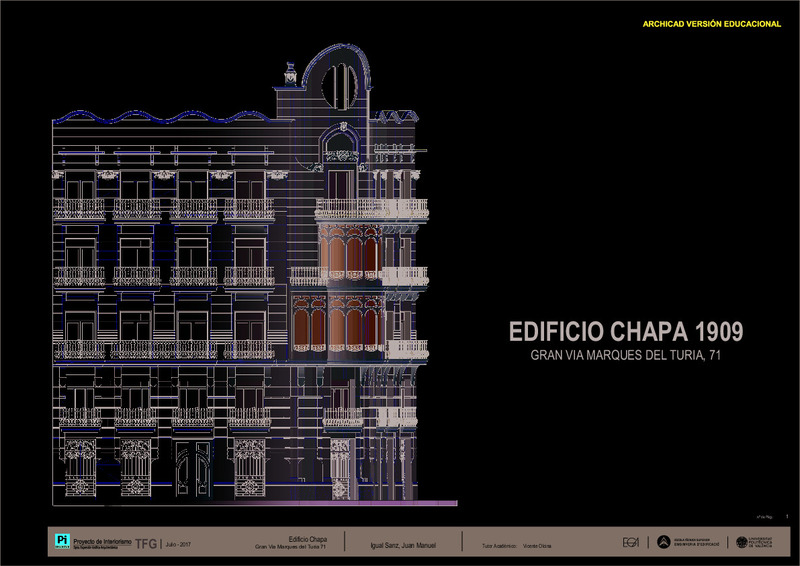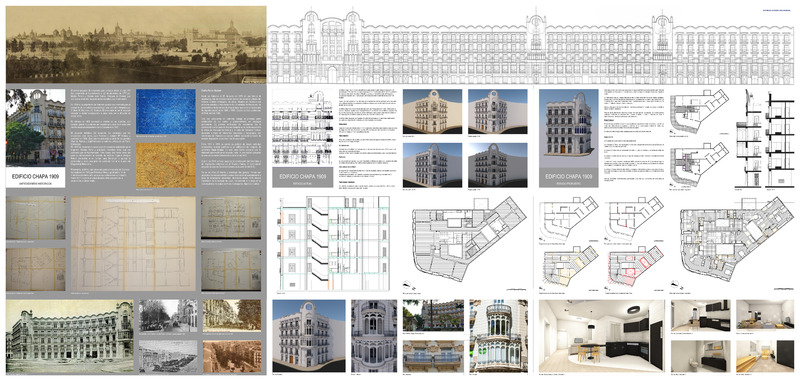JavaScript is disabled for your browser. Some features of this site may not work without it.
Buscar en RiuNet
Listar
Mi cuenta
Estadísticas
Ayuda RiuNet
Admin. UPV
Edificio Chapa 1909. Gran Vía Marqués del Turia, 71
Mostrar el registro sencillo del ítem
Ficheros en el ítem
| dc.contributor.advisor | Olcina Ferrándiz, Vicente
|
es_ES |
| dc.contributor.author | Igual Sanz, Juan Manuel
|
es_ES |
| dc.date.accessioned | 2017-10-19T13:42:44Z | |
| dc.date.available | 2017-10-19T13:42:44Z | |
| dc.date.created | 2017-09-28 | |
| dc.date.issued | 2017-10-19 | es_ES |
| dc.identifier.uri | http://hdl.handle.net/10251/89594 | |
| dc.description.abstract | [ES] El trabajo estará basado en la metodología BIM y consistirá en el estudio, análisis y propuesta del Edificio Chapa, más en concreto en edificio que forma parte del conjunto chapa situado en la Gran Vía Marqués del Turia 71 construido en 1911. La elección de este conjunto fue dada ya que es un edificio arquitectónico de gran importancia arquitectónica en la zona del ensanche de Valencia. Para ello se dividirá el trabajo en distintas partes, una donde se recopilará información sobre el edificio, otra donde se levantará en 3D y se estudiará su morfología y una última donde se propondrá un nuevo uso. | es_ES |
| dc.description.abstract | [EN] The work will be based on the methodology BIM and will consist of the study, analysis and proposal of the "Edificio Chapa", more specifically in a building that is part of the plate set located in the Gran Vía Marqués del Turia 71 builted in 1911. The choice of this set was given as it is an architectural building of great architectural importance in the area of the widening of Valencia. For this, the work will be divided in different parts, the first one where information about the building will be collected, the second one where it will be raised in 3D and its morphology will be studied and a last one where a new use will be proposed. | es_ES |
| dc.format.extent | 135 | es_ES |
| dc.language | Español | es_ES |
| dc.publisher | Universitat Politècnica de València | es_ES |
| dc.rights | Reserva de todos los derechos | es_ES |
| dc.subject | Patrimonio arquitectónico | es_ES |
| dc.subject | Arquitectura modernista | es_ES |
| dc.subject | Proyectos de arquitectura | es_ES |
| dc.subject | Rehabilitación de edificios | es_ES |
| dc.subject | Modelado 3D | es_ES |
| dc.subject | Edificios de viviendas | es_ES |
| dc.subject | Emilio Ferrer Gisbert (Arquitecto) | es_ES |
| dc.subject | ArchiCAD (Archivo de ordenador) | es_ES |
| dc.subject | Building information modeling | es_ES |
| dc.subject | Architectural Heritage | es_ES |
| dc.subject | Art nouveau | es_ES |
| dc.subject | Art nouveau (Architecture) | es_ES |
| dc.subject | Architecture, Designs and plans | es_ES |
| dc.subject | Buildings, Remodeling for other use | es_ES |
| dc.subject | 3D modeling | es_ES |
| dc.subject | Apartment houses | es_ES |
| dc.subject.classification | EXPRESION GRAFICA ARQUITECTONICA | es_ES |
| dc.subject.other | Grado en Arquitectura Técnica-Grau en Arquitectura Tècnica | es_ES |
| dc.title | Edificio Chapa 1909. Gran Vía Marqués del Turia, 71 | es_ES |
| dc.type | Proyecto/Trabajo fin de carrera/grado | es_ES |
| dc.rights.accessRights | Abierto | es_ES |
| dc.contributor.affiliation | Universitat Politècnica de València. Escuela Técnica Superior de Gestión en la Edificación - Escola Tècnica Superior de Gestió en l'Edificació | es_ES |
| dc.contributor.affiliation | Universitat Politècnica de València. Departamento de Expresión Gráfica Arquitectónica - Departament d'Expressió Gràfica Arquitectònica | es_ES |
| dc.description.bibliographicCitation | Igual Sanz, JM. (2017). Edificio Chapa 1909. Gran Vía Marqués del Turia, 71. http://hdl.handle.net/10251/89594 | es_ES |
| dc.description.accrualMethod | TFGM | es_ES |
| dc.relation.pasarela | TFGM\50261 | es_ES |
Este ítem aparece en la(s) siguiente(s) colección(ones)
-
ETSIE - Trabajos académicos [2383]
Escuela Técnica Superior de Ingenieria de Edificación







