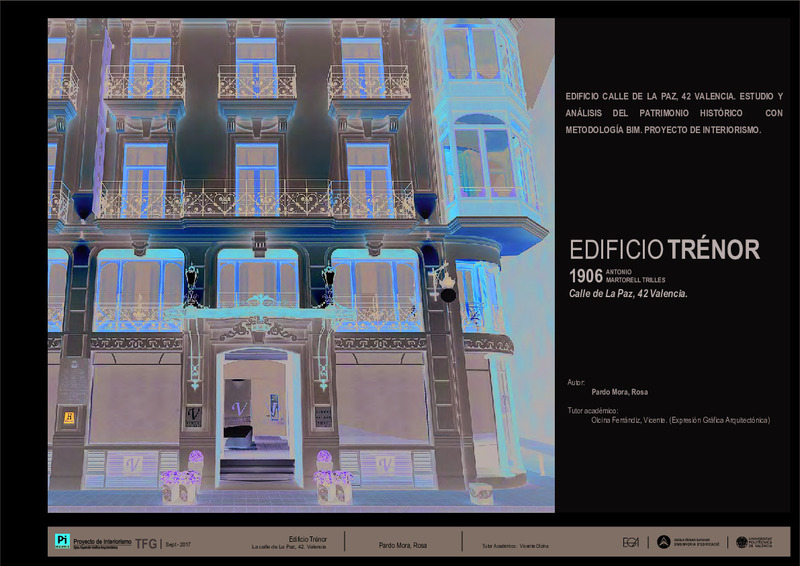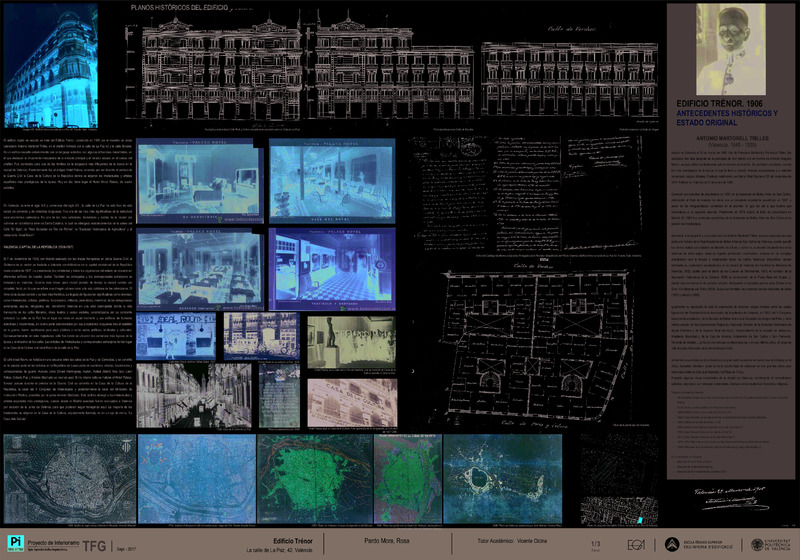|
Resumen:
|
[ES] El siguiente proyecto tiene como objetivo la aplicación de los conocimientos adquiridos en el Grado en Arquitectura Técnica para realizar el estudio y análisis de un edificio existente dentro del patrimonio arquitectónico ...[+]
[ES] El siguiente proyecto tiene como objetivo la aplicación de los conocimientos adquiridos en el Grado en Arquitectura Técnica para realizar el estudio y análisis de un edificio existente dentro del patrimonio arquitectónico de la ciudad de Valencia, empleando técnicas y procesos gráficos avanzados que nos ofrece la metodología Building Information Modeling (BIM). El edificio objeto de estudio se trata del Edificio Trénor, construido en 1906 por el maestro de obras valenciano Antonio Martorell Trilles, en el chaflán formado por la calle de La Paz 42 y la calle Bonaire. Es un edificio resuelto exteriormente con un lenguaje ecléctico con algunas influencias modernistas, en el que destacan su imponente marquesina de la entrada principal y el mirador situado en el cuerpo del chaflán. Fue construido para una de las familias de la burguesía más influyentes de la época en la ciudad de Valencia. Posteriormente fue el antiguo Hotel Palace, conocido por ser durante el periodo de la Guerra Civil la Casa de la Cultura de la República donde se alojaron los intelectuales y artistas españoles más prestigiosos de la época. Hoy en día, tiene lugar el Hotel Vincci Palace, de cuatro estrellas. En primer lugar, se realizará un estudio previo del edificio, recopilando y analizando toda la documentación original y la relativa a posteriores intervenciones. A continuación, nos centraremos en el levantamiento del edificio mediante el uso de la metodología BIM, concretamente, el programa ArchiCAD de Graphisoft, con el cual gestionaremos toda la documentación necesaria. Seguidamente procederemos al análisis de la reciente intervención del edificio, estudiando su distribución interior, mobiliario y materiales empleados. Además, se hará una propuesta de aplicación del BIMx, enfocado a visualizaciones virtuales tanto del exterior como interior del hotel pero más concretamente en la sala polivalente donde se llevarán a cabo las exposiciones. Finalmente, se mencionarán algunos de los hoteles que dispone esta cadena hotelera, destacando la presencia de la imagen corporativa en sus entradas.
[-]
[EN] The following project aims to apply the knowledge acquired in the Bachelor degree in Technical Architecture to carry out the study and analysis of an existing building within the architectural heritage of the city of ...[+]
[EN] The following project aims to apply the knowledge acquired in the Bachelor degree in Technical Architecture to carry out the study and analysis of an existing building within the architectural heritage of the city of Valencia, by using advanced graphic techniques and processes by the Building Information Modeling (BIM) methodology. The building under study is named "Edificio Trénor", built in 1906 by the Valencian master builder Antonio Martorell Trilles, on the chamfer formed by La Paz 42 and Bonaire Streets. The building envelops style is eclectic with some modernist influences, where we can admire its imposing marquee at the main entrance and the balcony located on the body of the chamfer. It was built for one of the most influential families of the gentry of that time in the city of Valencia. Later it changed into the old "Hotel Palace", known for being during the period of the Civil War "La Casa de la Cultura" of the Republic, where the most prestigious Spanish intellectuals and artists of the time used to stay in. Nowadays, the building is the four star "Hotel Vincci Palace". First of all, a preliminary study of the building will be carried out, compiling and analyzing the original documents and also the documentation related to later interventions. Next, we will focus on modelling the building with BIM methodology, specifically using the ArchiCAD software developed by Graphisoft, with which we will manage all the necessary documentation. Furthermore, we will analyse the recent intervention in the building, studying its interior distribution, furniture and materials used in. In addition, a proposal for the BIMx application will be done, focused on virtual visualizations of both the exterior and interior zones of the hotel but being more specifically on the multipurpose room where the exhibitions will take place. Finally, we will mention some of the hotels that this hotel chain owns, highlighting the presence of the corporate image in its entrances.
[-]
|







