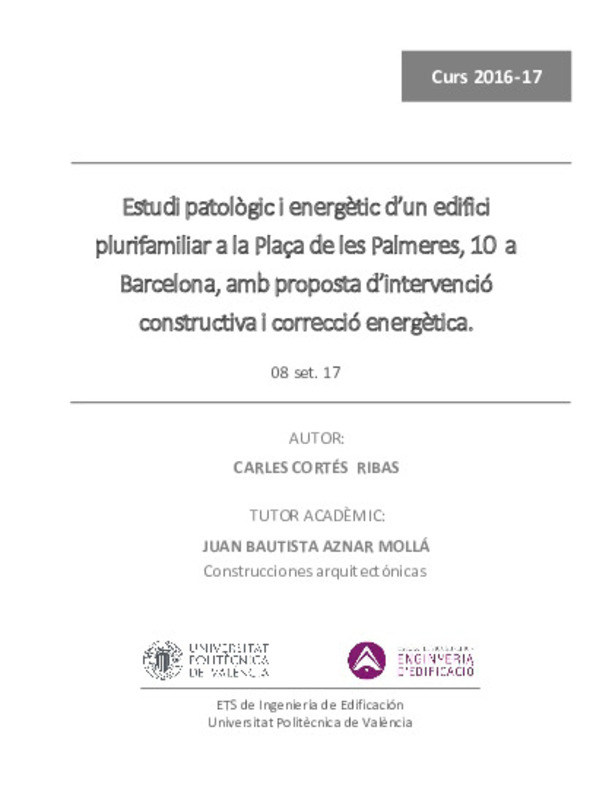|
Resumen:
|
[CA] El treball fi de grau es desenvolupa a partir de l’estudi patològic i energètic d’un edifici construït el 1914, situat a la Plaça de les Palmeres, 10 de Barcelona, afectat pel Pla Especial de Protecció del Carrer ...[+]
[CA] El treball fi de grau es desenvolupa a partir de l’estudi patològic i energètic d’un edifici construït el 1914, situat a la Plaça de les Palmeres, 10 de Barcelona, afectat pel Pla Especial de Protecció del Carrer Coroleu, Sant Andreu del Palomar, estructurat en planta baixa, primera, segona i coberta plana on s'habiliten uns trasters. En cada planta es distribueixen dos habitatges, com es podrà visualitzar en l’aixecament planimètric previ que s’ha realitzat de la finca. Atesa l’afecció del Pla Especial esmentat, en l’annex 1 es treballen els condicionants que aquesta afecció comporta, alhora que es mostren antecedents històrics de Sant Andreu del Palomar La metodologia utilitzada per desenvolupar el treball es resumeix en els dos següents estudis : 1. ESTUDI PATOLÒGIC Es desenvolupa a partir de la inspecció tècnica de l'edifici. En aquest estudi patològic s’analitzen les lesions observades de l'edifici, es procedeix a diagnosticar la seva patologia i es proposa la intervenció constructiva que permeti tornar a l’estat funcional els elements afectat per les mateixes. En la memòria es determina la ubicació de les lesions mitjançant les fotografies realitzades en les visites a la finca , es dona una descripció de les mateixes així com la causa, o probable causa, de la deficiència i es qualifiquen les lesions En els annexes es desenvolupen les solucions proposades. 2. ESTUDI ENERGÈTIC Realitzat a partir de la certificació energètica simplificada de l'edifici existent mitjançant el programa CE3X versió 2.1. de cadascun dels habitatges. En l’estudi energètic s’analitzen les patologies energètiques i es redacten les propostes de correcció que permetin rehabilitar energèticament l'edifici, proposant la implantació de les mateixes en fases.
[-]
[EN] The final work of the degree is developed from the pathological and energetic study of a real estate built in 1914, located in Barcelona at Plaça de les Palmeres, 10, affected by the “Pla Especial de Protecció del ...[+]
[EN] The final work of the degree is developed from the pathological and energetic study of a real estate built in 1914, located in Barcelona at Plaça de les Palmeres, 10, affected by the “Pla Especial de Protecció del Carrer Coroleu, Sant Andreu del Palomar”. This building is structured in a ground, first and second floor and a flat roof where some storage rooms were enabled. Every floor is distributed in two houses, as it can be visualized in the pre-planimetric uprising that has been made of the building. Considering the Special Plan commented, in Annex 1, the conditioners that this affectionate brings are worked out and the Sant Andreu del Palomar historical antecedents´ are shown. The methodology used to develop the assignment is summarized in the following two studies: 1. PATHOLOGICAL STUDY It is developed from the technical inspection of the building. In this pathological study the lesions of the building are analyzed, the pathology is diagnosed and the reforms that could allow the building return to its functional state are proposed. In the memory, the location of the lesions is determined through the pictures taken in the visits at the property, a description of the lesions and their cause are given, and also they are qualified. The proposed solutions are worked out in the annexes. 2. ENERGETIC STUDY Done from the existing simplified energetic certification of every house of the building through the 2.1 version of the CE3X program. In the energetic study, the energetic pathologies are analyzed and proposals of correction that could allow the energetic rehabilitation of the building are proposed, proposing the implantation of the same ones in phases.
[-]
|







