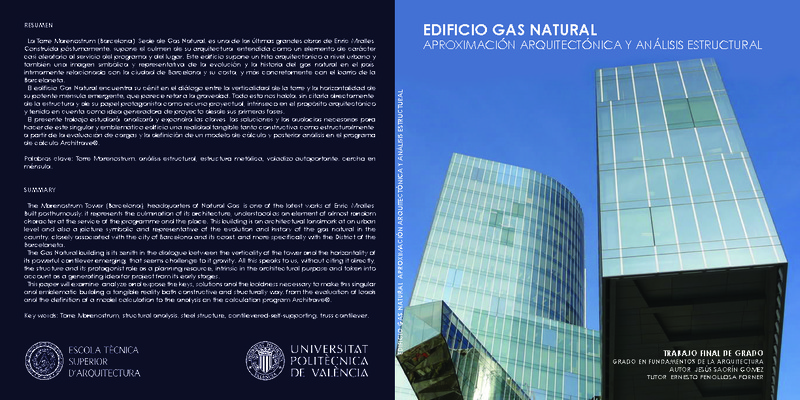|
Resumen:
|
The Marenostrum Tower (Barcelona), headquarters of Natural Gas, is one of the latest works of Enric Miralles. Built posthumously, it represents the culmination of its architecture, understood as an element of almost random ...[+]
The Marenostrum Tower (Barcelona), headquarters of Natural Gas, is one of the latest works of Enric Miralles. Built posthumously, it represents the culmination of its architecture, understood as an element of almost random character at the service of the programme and the place. This building is an architectural landmark at an urban level and also a picture symbolic and representative of the evolution and history of the gas natural in the country, closely associated with the city of Barcelona and its coast, and more specifically with the District of the Barceloneta. The Gas Natural building is its zenith in the dialogue between the verticality of the tower and the horizontality of its powerful cantilever emerging, that seems challenge to it gravity. All this speaks to us, without citing it directly, the structure and its protagonist role as a planning resource, intrinsic in the architectural purpose and taken into account as a generating idea for project from its early stages. This paper will examine, analyze and expose the keys, solutions and the boldness necessary to make this singular and emblematic building a tangible reality both constructive and structurally way, from the evaluation of loads and the definition of a model calculation to the analysis on the calculation program Architrave©.
[-]
La Torre Marenostrum (Barcelona), Sede de Gas Natural, es una de las últimas grandes obras de Enric Miralles. Construida póstumamente, supone el culmen de su arquitectura, entendida como un elemento de carácter casi aleatorio ...[+]
La Torre Marenostrum (Barcelona), Sede de Gas Natural, es una de las últimas grandes obras de Enric Miralles. Construida póstumamente, supone el culmen de su arquitectura, entendida como un elemento de carácter casi aleatorio al servicio del programa y del lugar. Este edificio supone un hito arquitectónico a nivel urbano y también una imagen simbólica y representativa de la evolución y la historia del gas natural en el país, íntimamente relacionado con la ciudad de Barcelona y su costa, y más concretamente con el barrio de la Barceloneta. El edificio Gas Natural encuentra su cénit en el diálogo entre la verticalidad de la torre y la horizontalidad de su potente ménsula emergente, que parece retar a la gravedad. Todo esto nos habla, sin citarla directamente, de la estructura y de su papel protagonista como recurso proyectual, intrínseco en el propósito arquitectónico y tenido en cuenta como idea generadora de proyecto desde sus primeras fases. El presente trabajo estudiará, analizará y expondrá las claves, las soluciones y las audacias necesarias para hacer de este singular y emblemático edificio una realidad tangible tanto constructiva como estructuralmente, a partir de la evaluación de cargas y la definición de un modelo de cálculo y posterior análisis en el programa de cálculo Architrave©.
[-]
|







