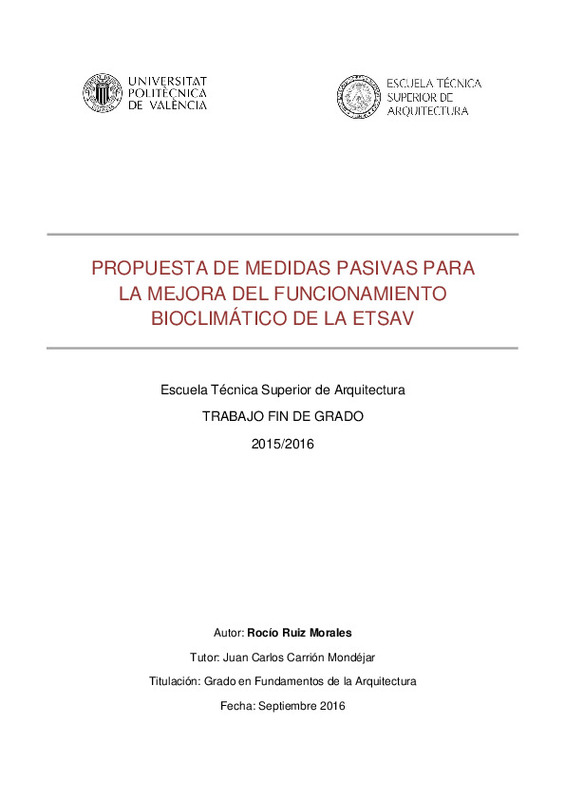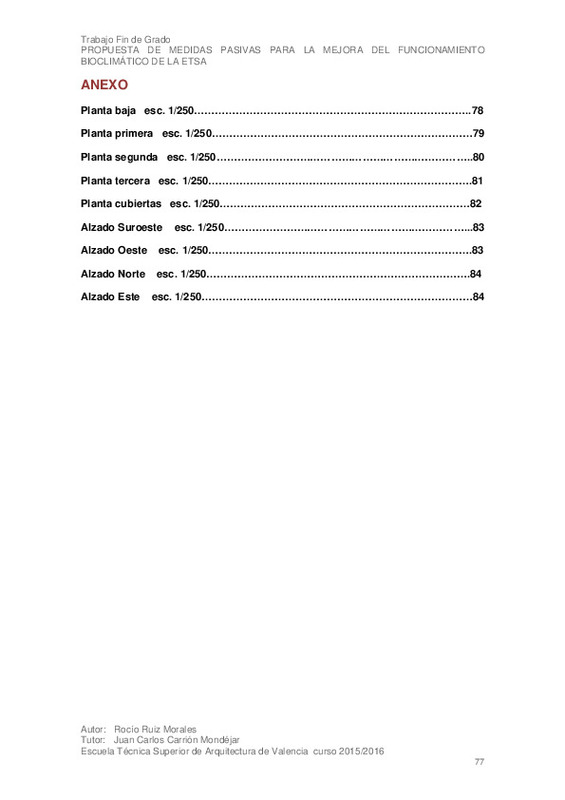|
Resumen:
|
[ES] El presente trabajo tiene como objetivo el análisis del estado actual de una parte de la Escuela Técnica Superior de Arquitectura de Valencia, el edificio 2B y la propuesta de medidas para mejorar su funcionamiento ...[+]
[ES] El presente trabajo tiene como objetivo el análisis del estado actual de una parte de la Escuela Técnica Superior de Arquitectura de Valencia, el edificio 2B y la propuesta de medidas para mejorar su funcionamiento energético.
En un inicio, se explican y estudian los conceptos teóricos y estrategias para un diseño arquitectónico pasivo y bioclimático, una vez explicados se procede a analizar si el edificio 2B cumple dichos requisitos bioclimáticos y se propone una solución que garantice el confort higrotérmico de los usuarios en caso de no cumplirlos.
En este trabajo se estudian el clima, el asoleamiento, los vientos, la orientación, la volumetría y la envolvente del edificio, para posteriormente calcular las transmitancias máximas de los elementos de la envolvente. En caso de no cumplir con la normativa establecida se calculan las transmitancias máximas, medias y condensaciones superficiales e intersticiales de la nueva propuesta para asegurar el cumplimiento del CTE. Tras esto, se estudia cómo mejorar la eficiencia energética de los huecos para evitar pérdidas de calor en invierno y ganancias en verano, se diseñan y calculan las protecciones necesarias en cada hueco según su orientación para reducir el consumo de energía y favorecer la ventilación natural.
Tras el proceso descrito, se tienen los datos suficientes para mejorar el edificio y garantizar su eficiencia y comportamiento bioclimático con el que se conseguirá un ahorro de energía y en el que será posible alcanzar el confort requerido por los ocupantes.
[-]
[EN] The main goal of this thesis is to analyse the current conditions of a part of the Superior Technical School of Architecture of Valencia, 2B building and to propose measures to improve its bioclimatic functioning.
...[+]
[EN] The main goal of this thesis is to analyse the current conditions of a part of the Superior Technical School of Architecture of Valencia, 2B building and to propose measures to improve its bioclimatic functioning.
On the first hand, the theoretical concepts and strategies are explained and studied to obtain a passive and bioclimatic architectural design, after that 2B building is analysed to know if it achieves the bioclimatic requirement, if it does not a solution which guarantee the hygrothermic comfort, of the users is proposed.
In this thesis the weather, the sunlight, the wind, the orientation, the volume and the covering are studied to calculate the maximum transmittances of the covering elements. If they do not meet the regulation it is necessary to calculate the maximum and average transmittances and the condensations for a new proposal. After that, is studied how to improve the hole efficiency in order to prevent energy loss in winter and energy gain in summer. The shaft's protection are designed and calculated according to the orientation in order to reduce the energy consumption and improve natural ventilation.
After all of that, enough data is gathered together to improve the building and guarantee its efficiency and bioclimatic behavior with which an energy-saving will be obtain and the comfort required will be reached.
[-]
|








