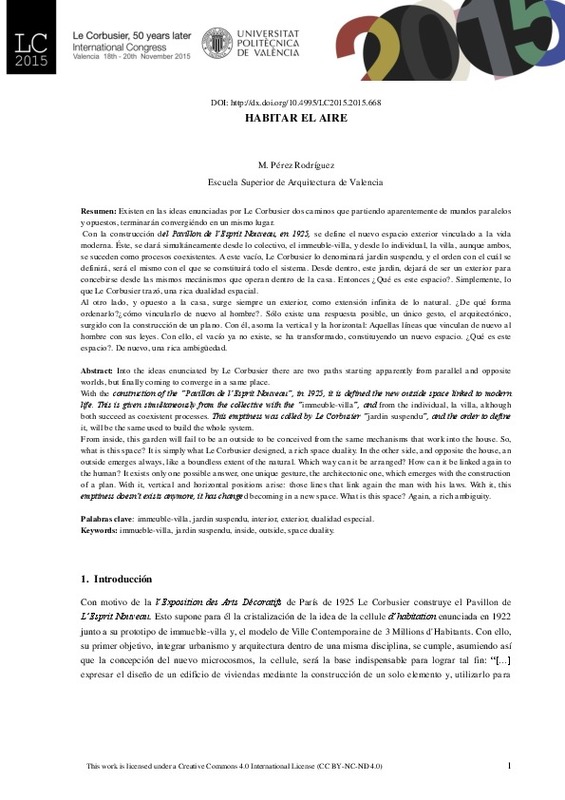|
Resumen:
|
[EN] Into the ideas enunciated by Le Corbusier there are two paths starting apparently from parallel and opposite
worlds, but finally coming to converge in a same place.
With the construction of the “Pavillon de l’Esprit ...[+]
[EN] Into the ideas enunciated by Le Corbusier there are two paths starting apparently from parallel and opposite
worlds, but finally coming to converge in a same place.
With the construction of the “Pavillon de l’Esprit Nouveau”, in 1925, it is defined the new outside space linked to modern
life. This is given simultaneously from the collective with the “immeuble-villa”, and from the individual, la villa, although
both succeed as coexistent processes. This emptiness was called by Le Corbusier “jardin suspendu”, and the order to define
it, will be the same used to build the whole system.
From inside, this garden will fail to be an outside to be conceived from the same mechanisms that work into the house. So,
what is this space? It is simply what Le Corbusier designed, a rich space duality. In the other side, and opposite the house, an
outside emerges always, like a boundless extent of the natural. Which way can it be arranged? How can it be linked again to
the human? It exists only one possible answer, one unique gesture, the architectonic one, which emerges with the construction
of a plan. With it, vertical and horizontal positions arise: those lines that link again the man with his laws. With it, this
emptiness doesn’t exists anymore, it has changed becoming in a new space. What is this space? Again, a rich ambiguity.
[-]
[ES] Existen en las ideas enunciadas por Le Corbusier dos caminos que partiendo aparentemente de mundos paralelos
y opuestos, terminarán convergiéndo en un mismo lugar.
Con la construcción del Pavillon de l’Esprit Nouveau, ...[+]
[ES] Existen en las ideas enunciadas por Le Corbusier dos caminos que partiendo aparentemente de mundos paralelos
y opuestos, terminarán convergiéndo en un mismo lugar.
Con la construcción del Pavillon de l’Esprit Nouveau, en 1925, se define el nuevo espacio exterior vinculado a la vida
moderna. Éste, se dará simultáneamente desde lo colectivo, el immeuble-villa, y desde lo individual, la villa, aunque ambos,
se suceden como procesos coexistentes. A este vacío, Le Corbusier lo denominará jardin suspendu, y el orden con el cuál se
definirá, será el mismo con el que se constituirá todo el sistema. Desde dentro, este jardin, dejará de ser un exterior para
concebirse desde las mismos mecánismos que operan dentro de la casa. Entonces ¿Qué es este espacio?. Simplemente, lo
que Le Corbusier trazó, una rica dualidad espacial.
Al otro lado, y opuesto a la casa, surge siempre un exterior, como extensión infinita de lo natural. ¿De qué forma
ordenarlo?¿cómo vincularlo de nuevo al hombre?. Sólo existe una respuesta posible, un único gesto, el arquitectónico,
surgido con la construcción de un plano. Con él, asoma la vertical y la horizontal: Aquellas líneas que vinculan de nuevo al
hombre con sus leyes. Con ello, el vacío ya no existe, se ha transformado, constituyendo un nuevo espacio. ¿Qué es este
espacio?. De nuevo, una rica ambigüedad.
[-]
|









