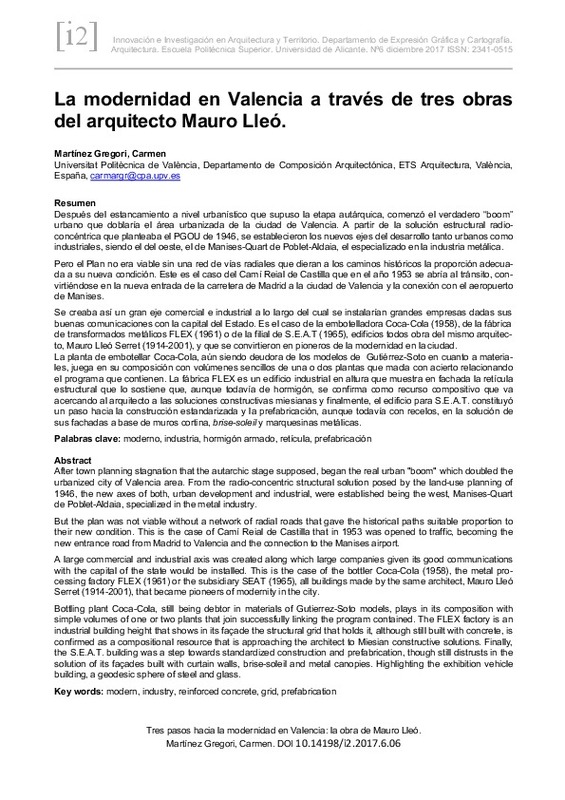|
Resumen:
|
[ES] Después del estancamiento a nivel urbanístico que supuso la etapa autárquica, comenzó el verdadero ¿boom¿ urbano que doblaría el área urbanizada de la ciudad de Valencia. A partir de la solución estructural radio-concéntrica ...[+]
[ES] Después del estancamiento a nivel urbanístico que supuso la etapa autárquica, comenzó el verdadero ¿boom¿ urbano que doblaría el área urbanizada de la ciudad de Valencia. A partir de la solución estructural radio-concéntrica que planteaba el PGOU de 1946, se establecieron los nuevos ejes del desarrollo tanto urbanos como industriales, siendo el del oeste, el de Manises-Quart de Poblet-Aldaia, el especializado en la industria metálica. Pero el Plan no era viable sin una red de vías radiales que dieran a los caminos históricos la proporción adecuada a su nueva condición. Este es el caso del Camí Reial de Castilla que en el año 1953 se abría al tránsito, convirtiéndose en la nueva entrada de la carretera de Madrid a la ciudad de Valencia y la conexión con el aeropuerto de Manises. Se creaba así un gran eje comercial e industrial a lo largo del cual se instalarían grandes empresas dadas sus buenas comunicaciones con la capital del Estado. Es el caso de la embotelladora Coca-Cola (1958), de la fábrica de transformados metálicos FLEX (1961) o de la filial de S.E.A.T (1965), edificios todos obra del mismo arquitecto, Mauro Lleó Serret (1914-2001), y que se convirtieron en pioneros de la modernidad en la ciudad. La planta de embotellar Coca-Cola, aún siendo deudora de los modelos de Gutiérrez-Soto en cuanto a materiales, juega en su composición con volúmenes sencillos de una o dos plantas que macla con acierto relacionando el programa que contienen. La fábrica FLEX es un edificio industrial en altura que muestra en fachada la retícula estructural que lo sostiene que, aunque todavía de hormigón, se confirma como recurso compositivo que va acercando al arquitecto a las soluciones constructivas miesianas y finalmente, el edificio para S.E.A.T. constituyó un paso hacia la construcción estandarizada y la prefabricación, aunque todavía con recelos, en la solución de sus fachadas a base de muros cortina, brise-soleil y marquesinas metálicas.
[-]
[EN] After town planning stagnation that the autarchic stage supposed, began the real urban "boom" which doubled the urbanized city of Valencia area. From the radio-concentric structural solution posed by the land-use ...[+]
[EN] After town planning stagnation that the autarchic stage supposed, began the real urban "boom" which doubled the urbanized city of Valencia area. From the radio-concentric structural solution posed by the land-use planning of 1946, the new axes of both, urban development and industrial, were established being the west, Manises-Quart de Poblet-Aldaia, specialized in the metal industry. But the plan was not viable without a network of radial roads that gave the historical paths suitable proportion to their new condition. This is the case of Camí Reial de Castilla that in 1953 was opened to traffic, becoming the new entrance road from Madrid to Valencia and the connection to the Manises airport. A large commercial and industrial axis was created along which large companies given its good communications with the capital of the state would be installed. This is the case of the bottler Coca-Cola (1958), the metal processing factory FLEX (1961) or the subsidiary SEAT (1965), all buildings made by the same architect, Mauro Lleó Serret (1914-2001), that became pioneers of modernity in the city. Bottling plant Coca-Cola, still being debtor in materials of Gutierrez-Soto models, plays in its composition with simple volumes of one or two plants that join successfully linking the program contained. The FLEX factory is an industrial building height that shows in its façade the structural grid that holds it, although still built with concrete, is confirmed as a compositional resource that is approaching the architect to Miesian constructive solutions. Finally, the S.E.A.T. building was a step towards standardized construction and prefabrication, though still distrusts in the solution of its façades built with curtain walls, brise-soleil and metal canopies. Highlighting the exhibition vehicle building, a geodesic sphere of steel and glass.
[-]
|









