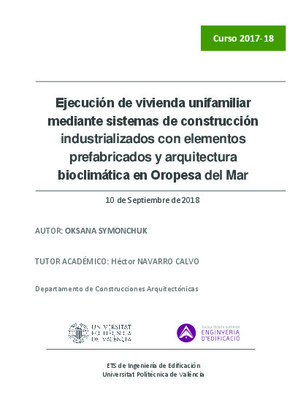JavaScript is disabled for your browser. Some features of this site may not work without it.
Buscar en RiuNet
Listar
Mi cuenta
Estadísticas
Ayuda RiuNet
Admin. UPV
Ejecución de vivienda unifamiliar mediante sistemas de construcción industrializados con elementos prefabricados y arquitectura bioclimática en Oropesa del Mar
Mostrar el registro completo del ítem
Symonchuk, O. (2018). Ejecución de vivienda unifamiliar mediante sistemas de construcción industrializados con elementos prefabricados y arquitectura bioclimática en Oropesa del Mar. http://hdl.handle.net/10251/111150
Por favor, use este identificador para citar o enlazar este ítem: http://hdl.handle.net/10251/111150
Ficheros en el ítem
Metadatos del ítem
| Título: | Ejecución de vivienda unifamiliar mediante sistemas de construcción industrializados con elementos prefabricados y arquitectura bioclimática en Oropesa del Mar | |||
| Autor: | Symonchuk, Oksana | |||
| Director(es): | ||||
| Entidad UPV: |
|
|||
| Fecha acto/lectura: |
|
|||
| Resumen: |
[ES] El presente trabajo final de grado (TFG) consiste en una aproximación a un posible desarrollo de una vivienda prefabricada y bioclimática. Se analiza diferentes campos que intervienen en diseño y proyección de una ...[+]
[EN] The present final work of career consists of an approximation to a possible development of a prefabricated and bioclimatic house. It analyzes different fields that intervene in the design and projection of a construction. ...[+]
|
|||
| Palabras clave: |
|
|||
| Derechos de uso: | Reserva de todos los derechos | |||
| Editorial: |
|
|||
| Titulación: |
|
|||
| Tipo: |
|
Localización
recommendations
Este ítem aparece en la(s) siguiente(s) colección(ones)
-
ETSIE - Trabajos académicos [2383]
Escuela Técnica Superior de Ingenieria de Edificación







