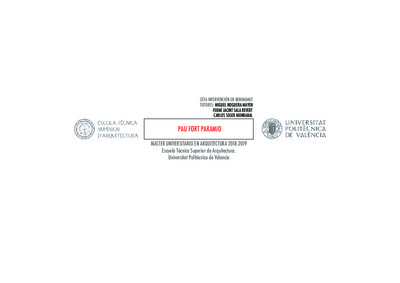|
Resumen:
|
[ES] El proyecto pretende cumplir con un programa que aúna tres módulos de aulas
para distintos estudios tecnológicos avanzados, nace así un edificio modular donde los
tres bloques se unen entre sí creando las circulaciones ...[+]
[ES] El proyecto pretende cumplir con un programa que aúna tres módulos de aulas
para distintos estudios tecnológicos avanzados, nace así un edificio modular donde los
tres bloques se unen entre sí creando las circulaciones así como espacios libres para el
descanso y la relación. Del mismo modo y utilizando el mismo lenguaje, otro bloque
adyacente aparece par dar servicio al primero, albergando los usos deportivos,
cafetería y administración del centro, dejando entre ambos edificios una plaza que
servirá de unión de ambos a modo de pódium sobre el que descansarán las dos cajas
comentadas. Para aprovechar el desnivel, el proyecto emerge sobre cota alta dejando
un espacio bajo el mismo a medida que se aleja del espacio verde, llegando a los dos
metros y medio que aprovecharemos para aparcamiento y demás servicios como
cuartos de limpieza o la pista deportiva, que bajará hasta dicha cota 0.
El concepto del edificio es el de un pódium de hormigón sobre el que descansan dos
cajas de madera (el aulario y los servicios), para conseguirlo se ejecutará la planta baja
con muros de hormigón y las superiores con una envolvente de vidrio envuelta en una
piel de lamas de madera que podrán ser regulables.
En cuanto a las intenciones del proyecto, éste debe servir tanto a Benimamet como a
la ciudad de Valencia, por lo que se ubica en la zona más al norte de la parcela, junto al
paseo verde que atraviesa el barrio y cerca de la estación de metro, abrazando
mediante la plaza, el flujo de personas que acceden desde ellos. Un flujo que podrá
atravesar la intervención perpendicularmente o quedarse en la plaza proyectada para
la relación o entrar al centro de estudios tecnológicos avanzados.
[-]
[EN] The project aims to acomplish with a plan that combines three modules of
classrooms from different advanced technological studies. Thereby we create a
modular building where the three blocks are joined together ...[+]
[EN] The project aims to acomplish with a plan that combines three modules of
classrooms from different advanced technological studies. Thereby we create a
modular building where the three blocks are joined together creating circulations as
well as free spaces for rest and relationship. In the same way and using the same
language, another adjacent block appears to serve the first, housing the uses of the
sport area, the cafetería and the administration of the center. There is a space
between both buildings that leaves a square that will serve as union of them and as a
podium on which the two boxes commented will rest. To take advantage of the
unevenness, the project emerges on high level, leaving a space under it of two and a
half meters that will be used for parking and other sevices such as cleaning rooms and
the posibility of the growing of the center.
The concept of the building is a concrete podium on which two wooden boxes rest (the
classrooms area and the services), to achieve it the ground floor will be executed with
concrete walls and the upper ones with a glass envelope wrapped in a skin of wooden
slats that may be adjustable.
As for the intentions of the project, it must serve both Benimamet and the city of
Valencia, so it is located in the northernmost part of the plot, next to the green
promenade that runs through the neighborhood and near the metro station,
embracing through the plaza the flow of people who access from them. A flow that can
cross the intervention perpendicularly or stay in the square projected for the
relationship or enter the center of advanced technological studies.
[-]
|







