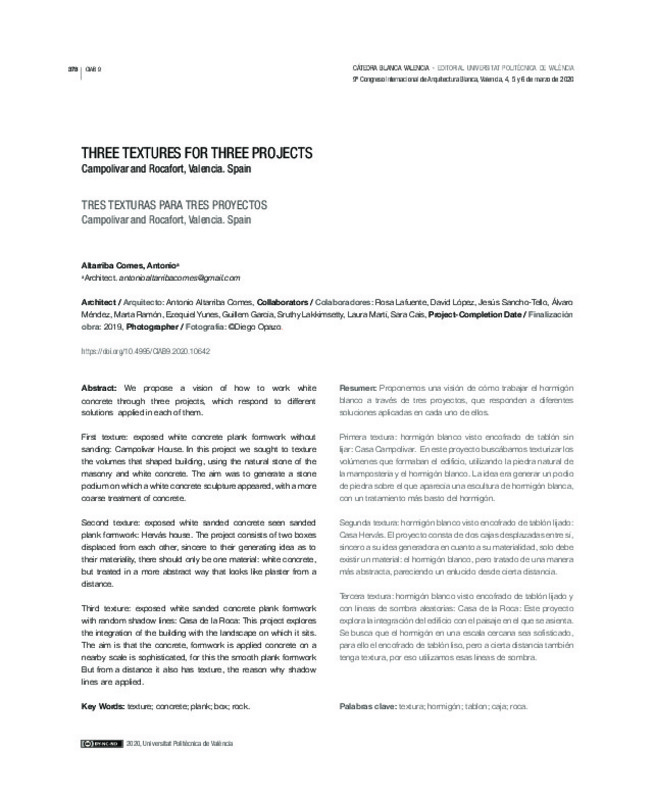JavaScript is disabled for your browser. Some features of this site may not work without it.
Buscar en RiuNet
Listar
Mi cuenta
Estadísticas
Ayuda RiuNet
Admin. UPV
Tres texturas para tres proyectos - Campolivar and Rocafort, Valencia. Spain
Mostrar el registro sencillo del ítem
Ficheros en el ítem
| dc.contributor.author | Altarriba Comes, Antonio
|
es_ES |
| dc.coverage.spatial | east=-0.41134; north=39.5335655; name=Carrer Pintor Benlliure, 7, 46111 Rocafort, Valencia, Espanya | es_ES |
| dc.coverage.spatial | east=-0.4290156; north=39.5296236; name=Carrer Dàlies, 10, 46110 Campolivar, Valencia, Espanya | es_ES |
| dc.date.accessioned | 2020-04-06T11:39:16Z | |
| dc.date.available | 2020-04-06T11:39:16Z | |
| dc.date.issued | 2020-04-06T11:39:16Z | |
| dc.identifier.isbn | 9788490488102 | |
| dc.identifier.issn | 2695-7884 | |
| dc.identifier.uri | http://hdl.handle.net/10251/140303 | |
| dc.description.abstract | [EN] We propose a vision of how to work white concrete through three projects, which respond to different solutions applied in each of them. First texture: exposed white concrete plank formwork without sanding: Campolivar House. In this project we sought to texture the volumes that shaped building, using the natural stone of the masonry and white concrete. The aim was to generate a stone podium on which a white concrete sculpture appeared, with a more coarse treatment of concrete. Second texture: exposed white sanded concrete seen sanded plank formwork: Hervás house. The project consists of two boxes displaced from each other, sincere to their generating idea as to their materiality, there should only be one material: white concrete, but treated in a more abstract way that looks like plaster from a distance. Third texture: exposed white sanded concrete plank formwork with random shadow lines: Casa de la Roca: This project explores the integration of the building with the landscape on which it sits. The aim is that the concrete, formwork is applied concrete on a nearby scale is sophisticated, for this the smooth plank formwork But from a distance it also has texture, the reason why shadow lines are applied. | es_ES |
| dc.description.abstract | [ES] Proponemos una visión de cómo trabajar el hormigón blanco a través de tres proyectos, que responden a diferentes soluciones aplicadas en cada uno de ellos. Primera textura: hormigón blanco visto encofrado de tablón sin lijar: Casa Campolivar. En este proyecto buscábamos texturizar los volúmenes que formaban el edificio, utilizando la piedra natural de la mampostería y el hormigón blanco. La idea era generar un podio de piedra sobre el que aparecía una escultura de hormigón blanca, con un tratamiento más basto del hormigón. Segunda textura: hormigón blanco visto encofrado de tablón lijado: Casa Hervás. El proyecto consta de dos cajas desplazadas entre sí, sincero a su idea generadora en cuanto a su materialidad, solo debe existir un material: el hormigón blanco, pero tratado de una manera más abstracta, pareciendo un enlucido desde cierta distancia. Tercera textura: hormigón blanco visto encofrado de tablón lijado y con líneas de sombra aleatorias: Casa de la Roca: Este proyecto explora la integración del edificio con el paisaje en el que se asienta. Se busca que el hormigón en una escala cercana sea sofisticado, para ello el encofrado de tablón liso, pero a cierta distancia también tenga textura, por eso utilizamos esas líneas de sombra. | es_ES |
| dc.language | Español | es_ES |
| dc.language | Inglés | es_ES |
| dc.publisher | Editorial Universitat Politècnica de València | es_ES |
| dc.relation.ispartof | IX Congreso Internacional Arquitectura Blanca | |
| dc.rights | Reconocimiento - No comercial - Sin obra derivada (by-nc-nd) | es_ES |
| dc.subject | Hormigón visto | es_ES |
| dc.subject | Arquitectura | es_ES |
| dc.subject | Exposed concrete | es_ES |
| dc.subject | Architecture | es_ES |
| dc.subject | Texture | es_ES |
| dc.subject | Concrete | es_ES |
| dc.subject | Plank | es_ES |
| dc.subject | Box | es_ES |
| dc.subject | Rock | es_ES |
| dc.subject | Textura | es_ES |
| dc.subject | Hormigón | es_ES |
| dc.subject | Tablon | es_ES |
| dc.subject | Caja | es_ES |
| dc.subject | Roca | es_ES |
| dc.title | Tres texturas para tres proyectos - Campolivar and Rocafort, Valencia. Spain | es_ES |
| dc.title.alternative | Three Textures for Three Projects - Campolivar and Rocafort, Valencia. Spain | es_ES |
| dc.type | Capítulo de libro | es_ES |
| dc.type | Comunicación en congreso | es_ES |
| dc.identifier.doi | 10.4995/CIAB9.2020.10642 | |
| dc.rights.accessRights | Abierto | es_ES |
| dc.description.bibliographicCitation | Altarriba Comes, A. (2020). Tres texturas para tres proyectos - Campolivar and Rocafort, Valencia. Spain. En IX Congreso Internacional Arquitectura Blanca. Editorial Universitat Politècnica de València. https://doi.org/10.4995/CIAB9.2020.10642 | es_ES |
| dc.description.accrualMethod | OCS | es_ES |
| dc.relation.conferencename | 9º Congreso Internacional de Arquitectura Blanca - CIAB 9 | es_ES |
| dc.relation.conferencedate | Marzo 04-06,2020 | es_ES |
| dc.relation.conferenceplace | Valencia, Spain | es_ES |
| dc.relation.publisherversion | http://ocs.editorial.upv.es/index.php/CIAB/CIAB9/paper/view/10642 | es_ES |
| dc.type.version | info:eu-repo/semantics/publishedVersion | es_ES |
| dc.relation.pasarela | OCS\10642 | es_ES |








