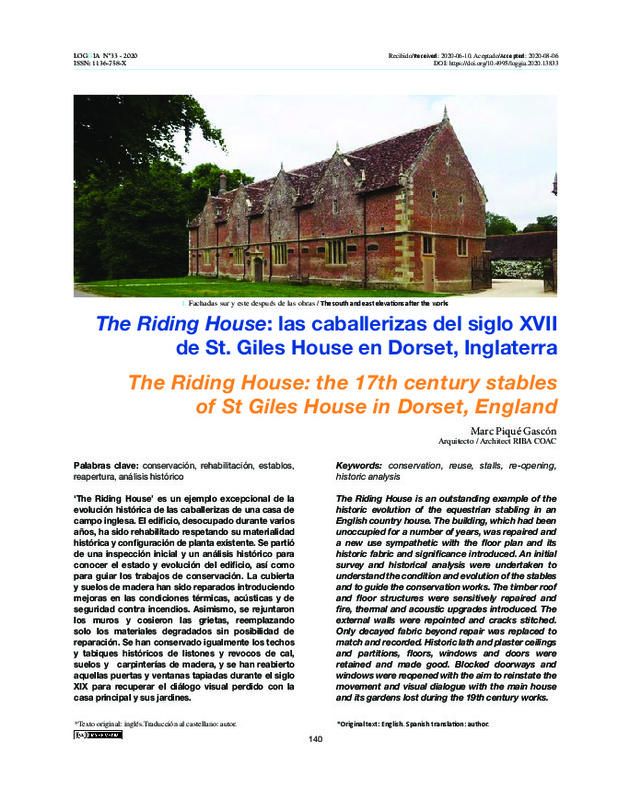JavaScript is disabled for your browser. Some features of this site may not work without it.
Buscar en RiuNet
Listar
Mi cuenta
Estadísticas
Ayuda RiuNet
Admin. UPV
The Riding House: las caballerizas del siglo XVII de St. Giles House en Dorset, Inglaterra
Mostrar el registro completo del ítem
Piqué Gascón, M. (2020). The Riding House: las caballerizas del siglo XVII de St. Giles House en Dorset, Inglaterra. Loggia, Arquitectura & Restauración. 0(33):140-159. https://doi.org/10.4995/loggia.2020.13833
Por favor, use este identificador para citar o enlazar este ítem: http://hdl.handle.net/10251/159668
Ficheros en el ítem
Metadatos del ítem
| Título: | The Riding House: las caballerizas del siglo XVII de St. Giles House en Dorset, Inglaterra | |
| Otro titulo: |
|
|
| Autor: | Piqué Gascón, Marc | |
| Fecha difusión: |
|
|
| Resumen: |
[EN] The Riding House is an outstanding example of the historic evolution of the equestrian stabling in an English country house. The building, which had been unoccupied for a number of years, was repaired and a new use ...[+]
[ES] ‘The Riding House’ es un ejemplo excepcional de la evolución histórica de las caballerizas de una casa de campo inglesa. El edificio, desocupado durante varios años, ha sido rehabilitado respetando su materialidad ...[+]
|
|
| Palabras clave: |
|
|
| Derechos de uso: | Reconocimiento - No comercial - Sin obra derivada (by-nc-nd) | |
| Fuente: |
|
|
| DOI: |
|
|
| Editorial: |
|
|
| Versión del editor: | https://doi.org/10.4995/loggia.2020.13833 | |
| Tipo: |
|








