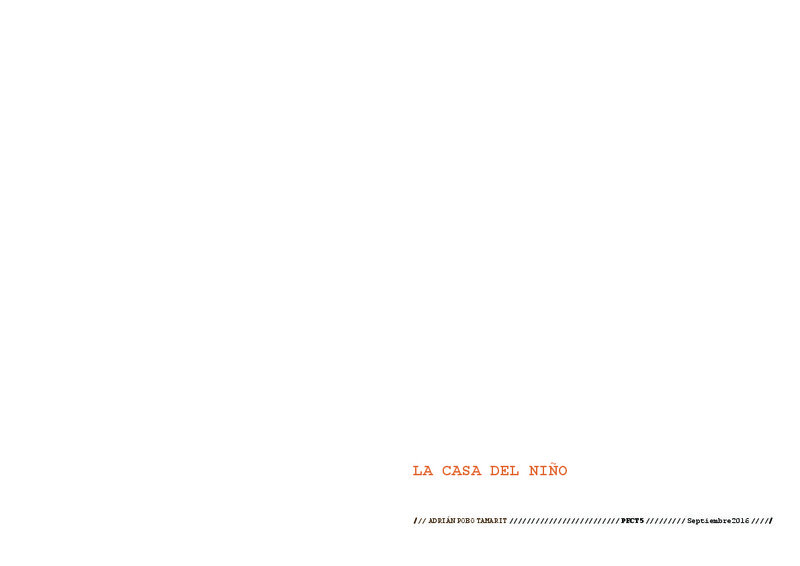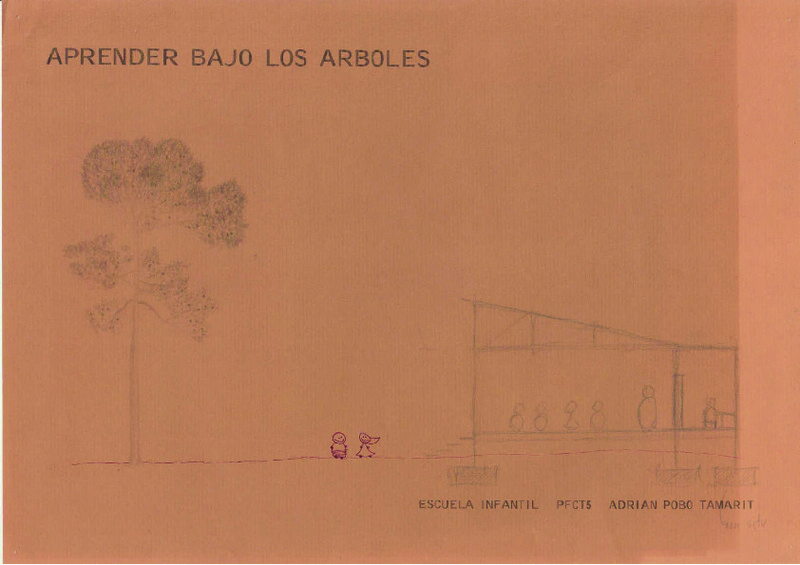|
Resumen:
|
[ES] La casa del niño es un sistema de proyecto formado por unos elementos prefabricados ligeros que, transportados en contenedores, permiten crear espacios para niños en condiciones de riesgo adaptándose a lugares de ...[+]
[ES] La casa del niño es un sistema de proyecto formado por unos elementos prefabricados ligeros que, transportados en contenedores, permiten crear espacios para niños en condiciones de riesgo adaptándose a lugares de diversas características. Debido a situaciones de más o menos urgencia, como son catástrofes naturales, conflictos bélicos o problemas sociales, los niños se encuentran desprotegidos, y dado que ellos son el futuro de nuestra sociedad, La casa del niño pretende ofrecerles unos espacios dignos tanto en una respuesta rápida, con gran capacidad de acogida y mayor grado de prefabricación de los elementos del sistema, como en una instalación más duradera en la que los elementos que conforman el sistema son modificados in situ, adaptándose a disposiciones y climas varios según su localización. Los elementos estructurales permiten diversas configuraciones y crean una base resistente metálica optimizada sobre la que se sitúan el resto de elementos, en su mayor parte de madera y con mayor grado de modificabilidad in situ, adaptándose a las condiciones del lugar y contexto, como vemos en los tres ejemplos desarrollados.
[-]
[EN] The children’s home is a project system that consists of light prefabricated elements that are carried in containers. These allow the creation of areas for children that live in risk conditions, as they adapt to places ...[+]
[EN] The children’s home is a project system that consists of light prefabricated elements that are carried in containers. These allow the creation of areas for children that live in risk conditions, as they adapt to places with different characteristics. Due to certain emergency situations such as natural disasters, armed conflicts or social issues, there are children that find themselves defenseless. As children are the future of our society, the children’s home intends to offer them decent spaces quickly, with a high capacity of reception and a greater degree of prefabrication of the system’s elements, as well as long-lasting facilities in which the elements conforming the system are modified on-site as they adapt to different environments. The structural elements allow different setups and create a metallic optimized resistant base over which the rest of the elements are located. They are mostly made of wood and have a higher degree of modifiability on-site, adapting themselves to the site conditions and context, as we can see at the three examples developed.
[-]
|






![ZIP archive [ZIP]](/themes/UPV/images/zip.png)





