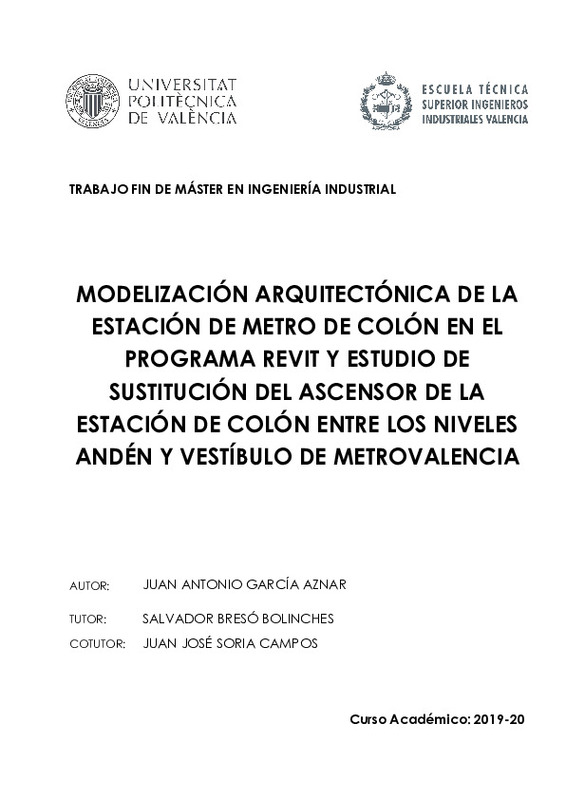JavaScript is disabled for your browser. Some features of this site may not work without it.
Buscar en RiuNet
Listar
Mi cuenta
Estadísticas
Ayuda RiuNet
Admin. UPV
Modelización arquitectónica de la estación de metro de Colón en el programa Revit y estudio de sustitución del ascensor de la estación de Colón entre los niveles andén y vestíbulo de Metrovalencia
Mostrar el registro completo del ítem
García Aznar, JA. (2020). Modelización arquitectónica de la estación de metro de Colón en el programa Revit y estudio de sustitución del ascensor de la estación de Colón entre los niveles andén y vestíbulo de Metrovalencia. Universitat Politècnica de València. http://hdl.handle.net/10251/162343
Por favor, use este identificador para citar o enlazar este ítem: http://hdl.handle.net/10251/162343
Ficheros en el ítem
Metadatos del ítem
| Título: | Modelización arquitectónica de la estación de metro de Colón en el programa Revit y estudio de sustitución del ascensor de la estación de Colón entre los niveles andén y vestíbulo de Metrovalencia | |||
| Autor: | García Aznar, Juan Antonio | |||
| Director(es): | Breso Bolinches, Salvador Soria Campos, Juan-Jose | |||
| Entidad UPV: |
|
|||
| Fecha acto/lectura: |
|
|||
| Resumen: |
[ES] La elección a la hora de escoger esta temática viene fundamentalmente derivada de la necesidad de aumentar la capacidad actual de transporte vertical de viajeros en la estación de metro de Colón, concretamente en el ...[+]
[EN] The choice when it comes to choosing this theme is fundamentally derived from the need to increase the current capacity of vertical passenger transport in Colón metro station, specifically in the lift that connects ...[+]
|
|||
| Palabras clave: |
|
|||
| Derechos de uso: | Reserva de todos los derechos | |||
| Editorial: |
|
|||
| Titulación: |
|
|||
| Tipo: |
|
recommendations
Este ítem aparece en la(s) siguiente(s) colección(ones)
-
ETSII - Trabajos académicos [10404]
Escuela Técnica Superior de Ingenieros Industriales






