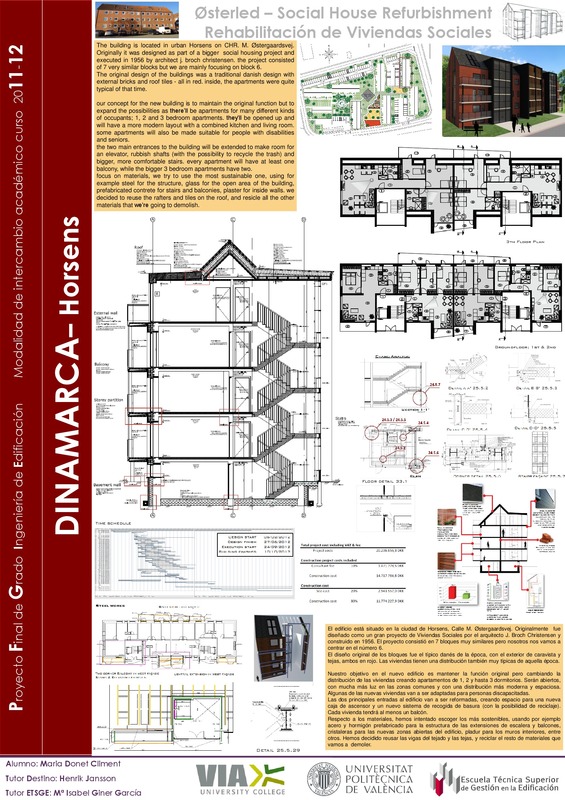JavaScript is disabled for your browser. Some features of this site may not work without it.
Buscar en RiuNet
Listar
Mi cuenta
Estadísticas
Ayuda RiuNet
Admin. UPV
Social House Refurbishment
Mostrar el registro sencillo del ítem
Ficheros en el ítem
| dc.contributor.advisor | Giner García, María Isabel
|
es_ES |
| dc.contributor.advisor | Jansson, Henrik
|
es_ES |
| dc.contributor.author | Donet Climent, Maria
|
es_ES |
| dc.date.accessioned | 2012-11-28T10:08:20Z | |
| dc.date.available | 2012-11-28T10:08:20Z | |
| dc.date.created | 2012-09-07 | |
| dc.date.issued | 2012-11-28 | |
| dc.identifier.uri | http://hdl.handle.net/10251/17951 | |
| dc.description.abstract | The building is located in urban Horsens on CHR. M. Østergaardsvej. Originally it was designed as part of a bigger social housing project and executed in 1956 by architect J. Broch Christensen. The project consisted of 7 very similar blocks but we are mainly focusing on block 6. The original design of the buildings was a traditional danish design with external bricks and roof tiles - all in red. Inside, the apartments were quite typical of that time. Our concept for the new building is to maintain the original function but to expand the possibilities as there'll be apartments for many different kinds of occupants; 1, 2 and 3 bedroom apartments. They'll be opened up and will have a more modern layout with a combined kitchen and living room. Some apartments will also be made suitable for people with disabilities and seniors. The two main entrances to the building will be extended to make room for an elevator, rubbish shafts (with the possibility to recycle the trash) and bigger, more comfortable stairs. Every apartment will have at least one balcony, while the bigger 3 bedroom apartments have two. Focus on materials, we try to use the most sustainable one, using for example steel for the structure, glass for the open area of the building, prefabricated concrete for stairs and balconies, plaster for inside walls. We decided to reuse the rafters and tiles on the roof, and recycle all the other materials that we¿re going to demolish. / El edificio está situado en la ciudad de Horsens, calle M. Østergaardsvej. Originalmente fue diseñado como un gran proyecto de Viviendas Sociales por el arquitecto J. Broch Christensen y construido en 1956. El proyecto consistió en 7 bloques muy similares. El proyecto se centrará en el número 6. El diseño original de los bloques fue el típico danés de la época, con el exterior de caravista y tejas, en ambos casos de color rojo. Las viviendas tienen una distribución también muy típicas de aquella época. El objetivo en el nuevo edificio es mantener la función original pero cambiando la distribución de las viviendas creando apartamentos de 1, 2 y hasta 3 dormitorios. Serán abiertos, con mucha más luz en las zonas comunes y con una distribución más moderna y espaciosa. Algunas de las nuevas viviendas van a ser adaptadas para personas discapacitadas. Las dos principales entradas al edificio van a ser reformadas, creando espacio para una nueva caja de ascensor y un nuevo sistema de recogida de basura (con la posibilidad de reciclaje). Cada vivienda tendrá al menos un balcón. Respecto a los materiales, se opta por materiales sostenibles, usando por ejemplo acero y hormigón prefabricado para la estructura de las extensiones de escalera y balcones, y cristaleras para las nuevas zonas abiertas del edificio, pladur para los muros interiores, entre otros. Por otra parte, las vigas del tejado y las tejas, se reutilizan, y el resto de materiales resultantes de la demolición, se reciclan. | es_ES |
| dc.language | Inglés | es_ES |
| dc.publisher | Universitat Politècnica de València | es_ES |
| dc.rights | Reconocimiento - No comercial - Sin obra derivada (by-nc-nd) | es_ES |
| dc.subject | Viviendas sociales | es_ES |
| dc.subject | Accesibilidad para personas con discapacidad | es_ES |
| dc.subject | Arquitectura sostenible | es_ES |
| dc.subject | Rehabilitación de edificios | es_ES |
| dc.subject.classification | CONSTRUCCIONES ARQUITECTONICAS | es_ES |
| dc.subject.other | Grado en Ingeniería de Edificación-Grau en Enginyeria d'Edificació | es_ES |
| dc.title | Social House Refurbishment | es_ES |
| dc.title.alternative | Rehabilitación de Viviendas Sociales | es_ES |
| dc.type | Proyecto/Trabajo fin de carrera/grado | es_ES |
| dc.rights.accessRights | Abierto | es_ES |
| dc.contributor.affiliation | Universitat Politècnica de València. Escuela Técnica Superior de Gestión en la Edificación - Escola Tècnica Superior de Gestió en l'Edificació | es_ES |
| dc.description.bibliographicCitation | Donet Climent, M. (2012). Social House Refurbishment. http://hdl.handle.net/10251/17951. | es_ES |
| dc.description.accrualMethod | Archivo delegado | es_ES |
Este ítem aparece en la(s) siguiente(s) colección(ones)
-
ETSIE - Trabajos académicos [2355]
Escuela Técnica Superior de Ingenieria de Edificación





![ZIP archive [ZIP]](/themes/UPV/images/zip.png)

