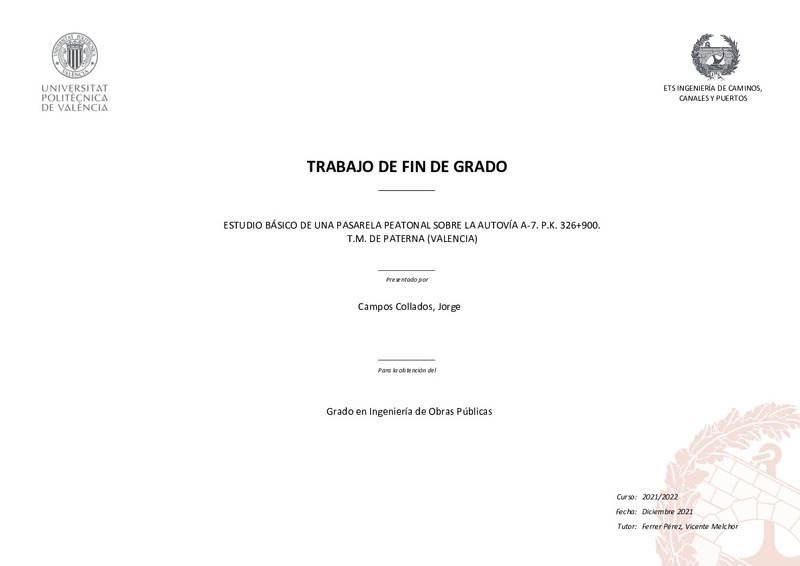|
Resumen:
|
[ES] DESCRIPCIÓN
En este Trabajo Fin de Grado se estudiará la ejecución de una nueva pasarela para uso ciclopeatonal sobre la autovía A-7 a la altura del p.k. 326+900, en el término municipal de Paterna. La obra conectará ...[+]
[ES] DESCRIPCIÓN
En este Trabajo Fin de Grado se estudiará la ejecución de una nueva pasarela para uso ciclopeatonal sobre la autovía A-7 a la altura del p.k. 326+900, en el término municipal de Paterna. La obra conectará el carril bici existente en la C/. 526 de la urbanización La Cañada con el también existente en la C/. Islas Canarias del Polígono Industrial Fuente del Jarro.
La nueva pasarela permitirá la movilidad transversal para tráfico no motorizado sobre la A-7 dando continuidad a los carriles bici ya existentes a ambos lados de ese punto de cruce.
ALCANCE
En este estudio básico se definirá la geometría, viabilidad del proyecto y dimensionamiento general del mismo. Igualmente, se comprobará la compatibilidad con las futuras actuaciones de ampliación de la actual A-7 en ese tramo.
Se realizará un estudio de alternativas previo y posterior predimensionamiento de la alternativa adoptada, añadiendo los cálculos pertinentes siguiendo la normativa actual, además del proceso constructivo y estudio de cimentaciones.
Queda excluido de este estudio el diseño estructural de detalle de la pasarela y sus detalles constructivos específicos, el pliego de prescripciones técnicas particulares, presupuesto y resto de documentos objeto de un proyecto constructivo posterior.
OBJETIVOS
Los fines docentes que se pretende alcanzar con el trabajo se centran en que el alumno afronte, analice y resuelva una problemática técnica de una situación real mediante la aplicación de los conocimientos adquiridos a lo largo de sus estudios.
PROPUESTA ÍNDICE
Memoria y anejos a la memoria:
- Memoria descriptiva
- Anejos
* Condicionantes
* Topografía
* Geología y geotecnia
* Estudio de soluciones
* Anejo de cálculo
* Valoración económica
* Programa de trabajos
Planos
PLAN DE TRABAJO
El plan de trabajo contempla un total de 300 horas, que se dividen como sigue:
- Búsqueda de antecedentes e información previa (30 horas).
- Análisis de condicionantes (30 horas).
- Encaje topográfico (20 horas).
- Análisis geológico-geotécnico (20 horas).
- Estudio de soluciones (50 horas).
- Predimensionamiento y cálculo (60 horas).
- Valoración económica y programa trabajos (20 horas)
- Redacción de documentos (40 horas).
- Diseño de planos (30 horas).
MATERIAS RELACIONADAS
- Mecánica
- Análisis de Estructuras
- Estructuras Metálicas
- Estructuras Metálicas y Mixtas
- Geotécnica y Cimientos
- Instalación, Organización y Garantía de Calidad de Obras.
[-]
[EN] Description
In this Final Degree Project, the execution of a new footbridge for cyclopeatonal use on the A-7 highway at the height of the p.k. 326 + 900, in the municipality of Paterna. The work will connect the ...[+]
[EN] Description
In this Final Degree Project, the execution of a new footbridge for cyclopeatonal use on the A-7 highway at the height of the p.k. 326 + 900, in the municipality of Paterna. The work will connect the existing bike lane in C /. 526 of the La Cañada urbanization with the one also existing in C /. Canary Islands of the Fuente del Jarro Industrial Estate.
The new footbridge will allow transverse mobility for non-motorized traffic on the A-7, giving continuity to the existing bike lanes on both sides of this crossing point.
SCOPE
In this basic study the geometry, feasibility of the project and its general dimensioning will be defined. Likewise, compatibility with future expansion actions of the current A-7 in this section will be checked.
A study of alternatives will be carried out prior to and subsequent pre-sizing of the adopted alternative, adding the pertinent calculations following the current regulations, in addition to the construction process and study of foundations.
The detailed structural design of the walkway and its specific construction details, the specific technical specifications, budget and other documents that are the object of a subsequent construction project are excluded from this study.
OBJECTIVES
The educational purposes that the work is intended to achieve are focused on the student facing, analyzing and solving a technical problem in a real situation through the application of the knowledge acquired throughout their studies.
PROPOSAL INDEX
Memory and annexes to the memory
- Descriptive memory
- Annexes
¿ Conditioning factors
¿ Topography
¿ Geology and geotechnics
¿ Study of solutions
¿ Calculation annex
¿ Economic valuation
¿ Work program
Plans
WORKPLAN
The work plan includes a total of 300 hours, which are divided as follows:
- Background search and prior information (30 hours).
- Analysis of conditioning factors (30 hours).
- Topographic lace (20 hours).
- Geological-geotechnical analysis (20 hours).
- Study of solutions (50 hours).
- Predimensioning and calculation (60 hours).
- Economic valuation and work program (20 hours)
- Drafting of documents (40 hours).
- Design of plans (30 hours).
RELATED SUBJECTS
- Mechanics
- Structures Analysis
- Metallic structures
- Metallic and Mixed Structures
- Geotechnical and Foundations
- Installation, Organization and Quality Assurance of Works.
[-]
|





![PDF file [Pdf]](/themes/UPV/images/pdf.png)


