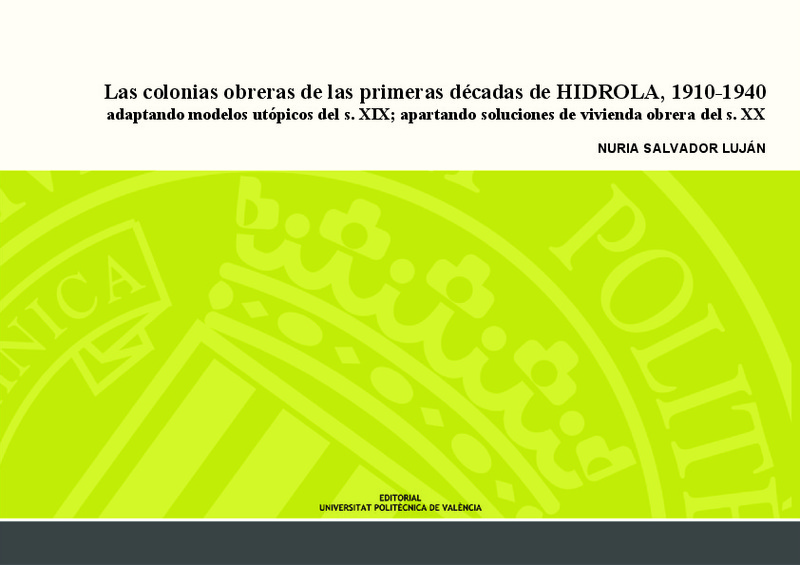JavaScript is disabled for your browser. Some features of this site may not work without it.
Buscar en RiuNet
Listar
Mi cuenta
Estadísticas
Ayuda RiuNet
Admin. UPV
Cálculo estructural de una nave industrial de 3822 m2 dedicada a la fabricación de botellas de vidrio situada en el polígono industrial Moncada III
Mostrar el registro completo del ítem
Corroto Mariner, P. (2022). Cálculo estructural de una nave industrial de 3822 m2 dedicada a la fabricación de botellas de vidrio situada en el polígono industrial Moncada III. Universitat Politècnica de València. http://hdl.handle.net/10251/185700
Por favor, use este identificador para citar o enlazar este ítem: http://hdl.handle.net/10251/185700
Ficheros en el ítem
Metadatos del ítem
| Título: | Cálculo estructural de una nave industrial de 3822 m2 dedicada a la fabricación de botellas de vidrio situada en el polígono industrial Moncada III | |||
| Otro titulo: |
|
|||
| Autor: | Corroto Mariner, Pablo | |||
| Director(es): | ||||
| Entidad UPV: |
|
|||
| Fecha acto/lectura: |
|
|||
| Resumen: |
[ES] En el presente Trabajo de Fin de Grado se aborda el diseño y cálculo estructural de una
nave industrial adosada con puente grúa con una superficie de planta de 3822 m2
situada en el
polígono industrial Moncada III. ...[+]
[EN] In the present Final Degree Project, the design and structural calculation of an industrial
warehouse attached with crane bridge with a floor area of 3822 m2 located in the industrial
estate Moncada III is addressed. ...[+]
|
|||
| Palabras clave: |
|
|||
| Derechos de uso: | Cerrado | |||
| Editorial: |
|
|||
| Titulación: |
|
|||
| Tipo: |
|
recommendations
Este ítem aparece en la(s) siguiente(s) colección(ones)
-
ETSII - Trabajos académicos [10404]
Escuela Técnica Superior de Ingenieros Industriales




![[Cerrado]](/themes/UPV/images/candado.png)



