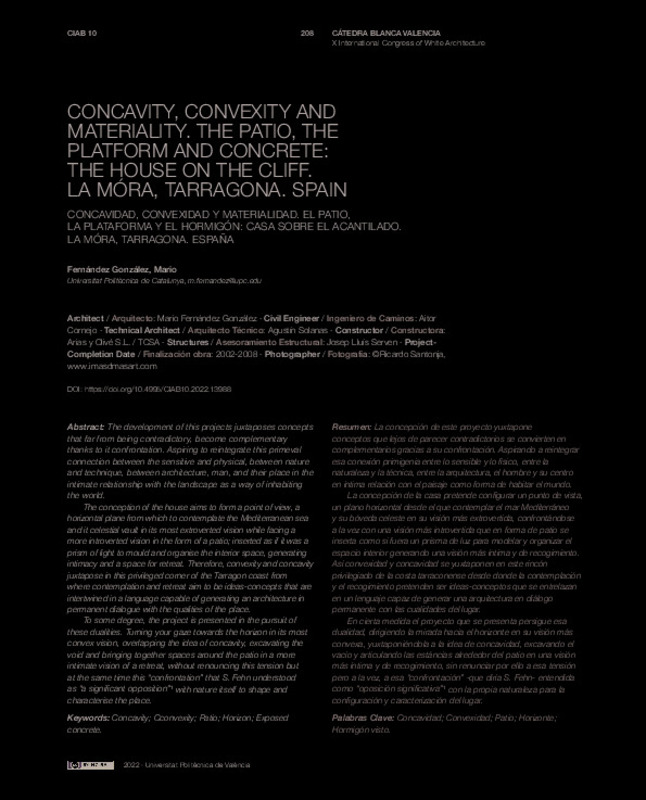JavaScript is disabled for your browser. Some features of this site may not work without it.
Buscar en RiuNet
Listar
Mi cuenta
Estadísticas
Ayuda RiuNet
Admin. UPV
Concavidad, convexidad y materialidad. El patio, la plataforma y el hormigón: Casa sobre el acantilado. La Móra, Tarragona. Spain
Mostrar el registro sencillo del ítem
Ficheros en el ítem
| dc.contributor.author | Fernández González, Mario
|
es_ES |
| dc.coverage.spatial | east=1.3455941; north=41.1297893; name=La Mora, 43008, Tarragona, Espanya | es_ES |
| dc.date.accessioned | 2022-09-15T07:31:14Z | |
| dc.date.available | 2022-09-15T07:31:14Z | |
| dc.date.issued | 2022-03-23 | |
| dc.identifier.isbn | 9788490483589 | |
| dc.identifier.uri | http://hdl.handle.net/10251/186071 | |
| dc.description.abstract | [EN] The development of this projects juxtaposes concepts that far from being contradictory, become complementary thanks to it confrontation. Aspiring to reintegrate this primeval connection between the sensitive and physical, between nature and technique, between architecture, man, and their place in the intimate relationship with the landscape as a way of inhabiting the world. The conception of the house aims to form a point of view, a horizontal plane from which to contemplate the Mediterranean sea and it celestial vault in its most extroverted vision while facing a more introverted vision in the form of a patio; inserted as if it was a prism of light to mould and organise the interior space, generating intimacy and a space for retreat. Therefore, convexity and concavity juxtapose in this privileged corner of the Tarragon coast from where contemplation and retreat aim to be ideas-concepts that are intertwined in a language capable of generating an architecture in permanent dialogue with the qualities of the place. To some degree, the project is presented in the pursuit of these dualities. Turning your gaze towards the horizon in its most convex vision, overlapping the idea of concavity, excavating the void and bringing together spaces around the patio in a more intimate vision of a retreat, without renouncing this tension but at the same time this “confrontation” that S. Fehn understood as “a signifi cant opposition”1 with nature itself to shape and characterise the place. | es_ES |
| dc.description.abstract | [ES] La concepción de este proyecto yuxtapone conceptos que lejos de parecer contradictorios se convierten en complementarios gracias a su confrontación. Aspirando a reintegrar esa conexión primigenia entre lo sensible y lo físico, entre la naturaleza y la técnica, entre la arquitectura, el hombre y su centro en íntima relación con el paisaje como forma de habitar el mundo. La concepción de la casa pretende configurar un punto de vista, un plano horizontal desde el que contemplar el mar Mediterráneo y su bóveda celeste en su visión más extrovertida, confrontándose a la vez con una visión más introvertida que en forma de patio se inserta como si fuera un prisma de luz para modelar y organizar el espacio interior generando una visión más íntima y de recogimiento. Así convexidad y concavidad se yuxtaponen en este rincón privilegiado de la costa tarraconense desde donde la contemplación y el recogimiento pretenden ser ideas-conceptos que se entrelazan en un lenguaje capaz de generar una arquitectura en diálogo permanente con las cualidades del lugar. En cierta medida el proyecto que se presenta persigue esa dualidad, dirigiendo la mirada hacia el horizonte en su visión más convexa, yuxtaponiéndola a la idea de concavidad, excavando el vacío y articulando las estancias alrededor del patio en una visión más íntima y de recogimiento, sin renunciar por ello a esa tensión pero a la vez, a esa “confrontación” -que diría S. Fehn- entendida como “oposición significativa”1 con la propia naturaleza para la configuración y caracterización del lugar. | es_ES |
| dc.format.extent | 8 | es_ES |
| dc.language | Español | es_ES |
| dc.language | Inglés | es_ES |
| dc.publisher | Editorial Universitat Politècnica de València | es_ES |
| dc.relation.ispartof | CIAB 10. X Congreso internacional arquitectura blanca | |
| dc.rights | Reconocimiento - No comercial - Compartir igual (by-nc-sa) | es_ES |
| dc.subject | Concavidad | es_ES |
| dc.subject | Convexidad | es_ES |
| dc.subject | Patio | es_ES |
| dc.subject | Horizonte | es_ES |
| dc.subject | Hormigón visto | es_ES |
| dc.subject | Concavity | es_ES |
| dc.subject | Convexity | es_ES |
| dc.subject | Horizon | es_ES |
| dc.subject | Exposed concrete | es_ES |
| dc.title | Concavidad, convexidad y materialidad. El patio, la plataforma y el hormigón: Casa sobre el acantilado. La Móra, Tarragona. Spain | es_ES |
| dc.title.alternative | Concavity, convexity and materiality. The patio, the platform and concrete: the house on the cliff. La Móra, Tarragona. Spain | es_ES |
| dc.type | Capítulo de libro | es_ES |
| dc.type | Comunicación en congreso | es_ES |
| dc.identifier.doi | 10.4995/CIAB10.2022.13988 | |
| dc.rights.accessRights | Abierto | es_ES |
| dc.description.bibliographicCitation | Fernández González, M. (2022). Concavidad, convexidad y materialidad. El patio, la plataforma y el hormigón: Casa sobre el acantilado. La Móra, Tarragona. Spain. En CIAB 10. X Congreso internacional arquitectura blanca. Editorial Universitat Politècnica de València. 208-215. https://doi.org/10.4995/CIAB10.2022.13988 | es_ES |
| dc.description.accrualMethod | OCS | es_ES |
| dc.relation.conferencename | 10º Congreso Internacional de Arquitectura Blanca - CIAB 10 | es_ES |
| dc.relation.conferencedate | Marzo 23-25, 2022 | es_ES |
| dc.relation.conferenceplace | València, España | es_ES |
| dc.relation.publisherversion | http://ocs.editorial.upv.es/index.php/CIAB/CIAB10/paper/view/13988 | es_ES |
| dc.description.upvformatpinicio | 208 | es_ES |
| dc.description.upvformatpfin | 215 | es_ES |
| dc.type.version | info:eu-repo/semantics/publishedVersion | es_ES |
| dc.relation.pasarela | OCS\13988 | es_ES |








