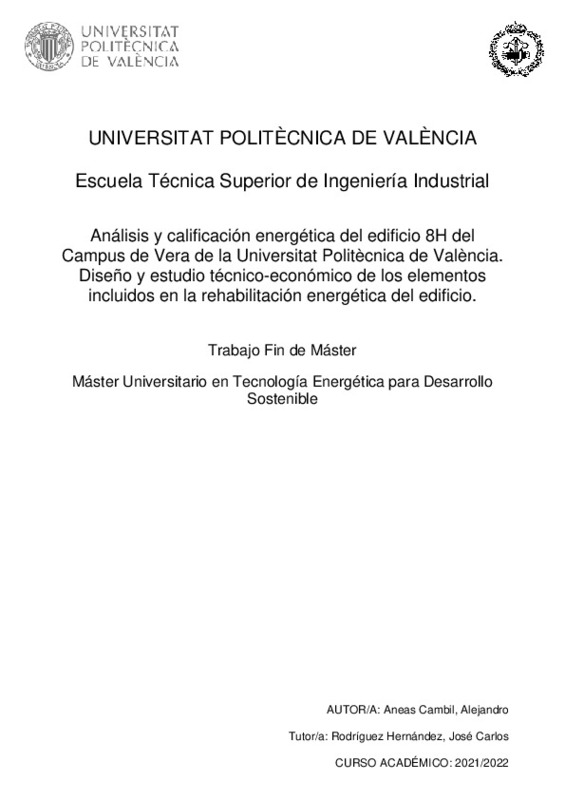|
Resumen:
|
[ES] El presente Trabajo Final de Máster se pretende hacer una auditoría energética completa del edificio 8H del Campus de Vera, haciendo un análisis primario de los consumos e instalaciones de este y posteriormente ...[+]
[ES] El presente Trabajo Final de Máster se pretende hacer una auditoría energética completa del edificio 8H del Campus de Vera, haciendo un análisis primario de los consumos e instalaciones de este y posteriormente realizando su calificación energética oportuna. A continuación, y una vez conocidos los sumideros energéticos del edificio procedemos al diseño y al estudio técnico-económico de las medidas de mejora energética del edificio.
Para realizar todo este trabajo se ha procedido al uso de la suite de CYPE. En primer lugar y para realizar el análisis correcto de los consumos y posteriormente poderlos utilizar con PVSyst, se ha llevado a cabo una adecuación de los datos recibidos por parte de la ingeniería ya que es necesario tener un formato específico para poder estudiarlos de forma correcta. A continuación, se ha hecho la calificación energética del mismo, teniendo en cuenta los elementos constructivos que se indican en el pliego de condiciones técnicas de anteriores reformas de este, con ello y teniendo en cuenta bases de datos webs sobre composición de muros de edificios según su localización y año proporcionados por el IVE (Instituto Valenciano de la Edificación) se ha podido realizar una aproximación realista de los datos necesitados para realizar la calificación.
Posteriormente, y una vez realizada la calificación energética del edificio, se pasa al diseño y estudio técnico económico de las medidas de mejora incorporadas. Para ello se ha hecho uso tanto de los programas CYPE Lux como CYPE Therm Loads y posteriormente Open Bim DAIKIN para los sistemas de climatización propuestos. Además, se han dimensionado los sistemas de producción solar fotovoltaica con PVSyst y SketchUp y el sistema de producción de ACS que se desacople de la centralización del campus.
Finalmente, se ha realizado el estudio técnico-económico de los sistemas incorporados y presentado presupuesto de la rehabilitación completa.
[-]
[EN] The aim of this Master's Final Project is to carry out a complete energy audit of the 8H building on the Vera Campus, carrying out a primary analysis of the building's consumption and installations and subsequently ...[+]
[EN] The aim of this Master's Final Project is to carry out a complete energy audit of the 8H building on the Vera Campus, carrying out a primary analysis of the building's consumption and installations and subsequently carrying out the appropriate energy rating. Afterwards, and once the energy sinks of the building are known, we proceed to the design and the technical-economic study of the energy improvement measures of the building.
To carry out all this work, we have used the CYPE suite. Firstly, in order to carry out the correct analysis of the consumption and subsequently be able to use them with PVSyst, the data received from the engineering department was adapted, as it is necessary to have a specific format to be able to study them correctly. Next, the energy rating of the building has been carried out, considering the construction elements indicated in the technical specifications of previous reforms of the building. With this and considering web databases on the composition of building walls according to their location and year provided by the IVE (Valencian Institute of Building), it has been possible to make a realistic approximation of the data needed to carry out the rating.
Subsequently, and once the energy rating of the building has been carried out, the design and technical-economic study of the improvement measures incorporated is carried out. For this purpose, both CYPE Lux and CYPE Therm Loads, and later Open Bim DAIKIN programs have been used for the proposed air conditioning systems. In addition, the photovoltaic solar production systems have been dimensioned with PVSyst and SketchUp and the DHW production system that is decoupled from the centralization of the campus.
Finally, the technical-economic study of the incorporated systems has been carried out and a budget for the complete refurbishment has been presented.
[-]
|










