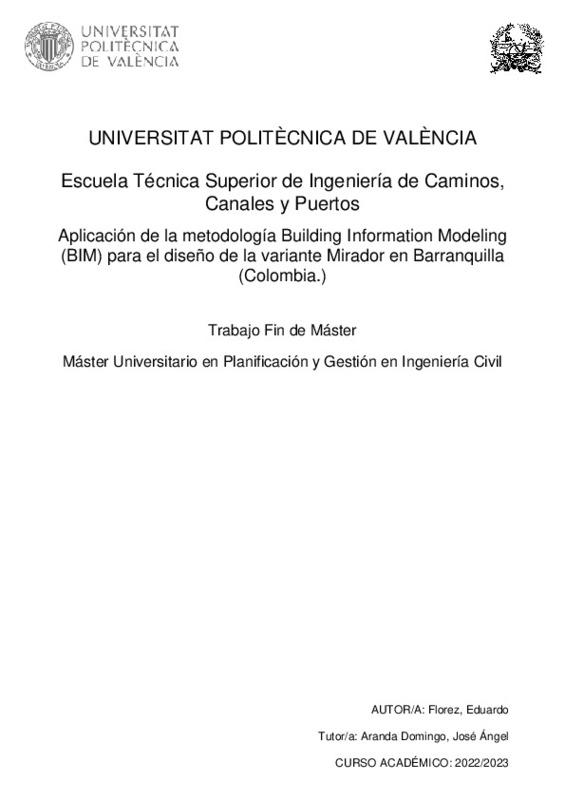JavaScript is disabled for your browser. Some features of this site may not work without it.
Buscar en RiuNet
Listar
Mi cuenta
Estadísticas
Ayuda RiuNet
Admin. UPV
Aplicación de la metodología Building Information Modeling (BIM) para el diseño de la variante Mirador en Barranquilla (Colombia.)
Mostrar el registro completo del ítem
Flórez Balaguera, EA. (2023). Aplicación de la metodología Building Information Modeling (BIM) para el diseño de la variante Mirador en Barranquilla (Colombia.). Universitat Politècnica de València. http://hdl.handle.net/10251/198640
Por favor, use este identificador para citar o enlazar este ítem: http://hdl.handle.net/10251/198640
Ficheros en el ítem
Metadatos del ítem
| Título: | Aplicación de la metodología Building Information Modeling (BIM) para el diseño de la variante Mirador en Barranquilla (Colombia.) | |||
| Otro titulo: |
|
|||
| Autor: | Flórez Balaguera, Eduardo Andrés | |||
| Director(es): | ||||
| Entidad UPV: |
|
|||
| Fecha acto/lectura: |
|
|||
| Resumen: |
[ES] El presente trabajo de fin de Máster (TFM) pretende implementar la metodología BIM a un proyecto de infraestructura, concretamente un nuevo vial de 2.0 km de longitud que actualmente se encuentra prediseñado en formato ...[+]
[EN] Building Information Modeling (BIM) is a work methodology based on the integration of the different components of a building or infrastructure project. The methodology consists of
providing and managing multidisciplinary ...[+]
|
|||
| Palabras clave: |
|
|||
| Derechos de uso: | Reserva de todos los derechos | |||
| Editorial: |
|
|||
| Titulación: |
|
|||
| Tipo: |
|
Localización
recommendations
Este ítem aparece en la(s) siguiente(s) colección(ones)
-
ETSICCP - Trabajos académicos [2365]
Escuela Técnica Superior de Ingenieros de Caminos, Canales y Puertos







