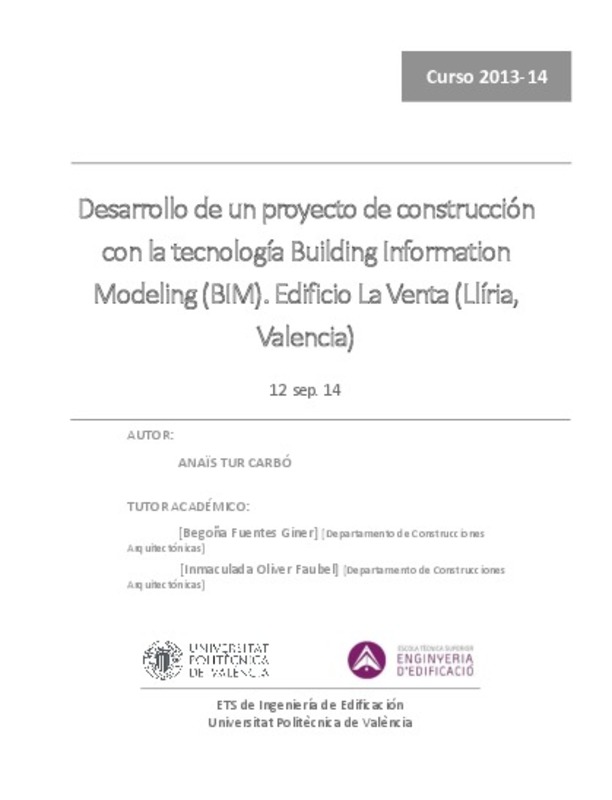JavaScript is disabled for your browser. Some features of this site may not work without it.
Buscar en RiuNet
Listar
Mi cuenta
Estadísticas
Ayuda RiuNet
Admin. UPV
Desarrollo de un proyecto de construcción con la tecnología Building Information Modeling (BIM): Edificio La Venta (Llíria, Valencia)
Mostrar el registro completo del ítem
Tur Carbó, A. (2014). Desarrollo de un proyecto de construcción con la tecnología Building Information Modeling (BIM): Edificio La Venta (Llíria, Valencia). http://hdl.handle.net/10251/44002.
Por favor, use este identificador para citar o enlazar este ítem: http://hdl.handle.net/10251/44002
Ficheros en el ítem
Metadatos del ítem
| Título: | Desarrollo de un proyecto de construcción con la tecnología Building Information Modeling (BIM): Edificio La Venta (Llíria, Valencia) | |||
| Autor: | Tur Carbó, Anaïs | |||
| Director(es): | ||||
| Entidad UPV: |
|
|||
| Fecha acto/lectura: |
|
|||
| Resumen: |
[ES] El objetivo de este TFG es el desarrollo de un proyecto de construcción con la tecnología Building Information Modeling (BIM) sobre el proyecto de ejecución del edificio “La Venta”, ubicado en el municipio de Llíria ...[+]
[EN] The aim of this TFG is the development of a project using the Building Information Modeling (BIM) technology analyzing the construction of "La Venta", a building located in Liria (Valencia). The aim is to compare the ...[+]
|
|||
| Palabras clave: |
|
|||
| Derechos de uso: | Reconocimiento - No comercial - Sin obra derivada (by-nc-nd) | |||
| Editorial: |
|
|||
| Titulación: |
|
|||
| Tipo: |
|
recommendations
Este ítem aparece en la(s) siguiente(s) colección(ones)
-
ETSIE - Trabajos académicos [2383]
Escuela Técnica Superior de Ingenieria de Edificación







