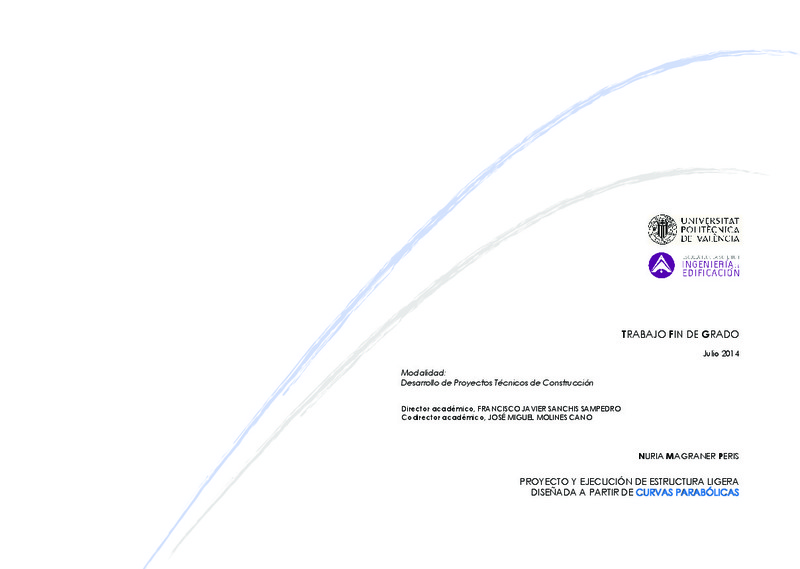JavaScript is disabled for your browser. Some features of this site may not work without it.
Buscar en RiuNet
Listar
Mi cuenta
Estadísticas
Ayuda RiuNet
Admin. UPV
Proyecto y ejecución de estructura ligera diseñada a partir de curvas parabólicas
Mostrar el registro completo del ítem
Magraner Peris, N. (2014). Proyecto y ejecución de estructura ligera diseñada a partir de curvas parabólicas. http://hdl.handle.net/10251/45294.
Por favor, use este identificador para citar o enlazar este ítem: http://hdl.handle.net/10251/45294
Ficheros en el ítem
Metadatos del ítem
| Título: | Proyecto y ejecución de estructura ligera diseñada a partir de curvas parabólicas | |||
| Autor: | Magraner Peris, Nuria | |||
| Director(es): | Sanchis Sampedro, Francisco Javier | |||
| Entidad UPV: |
|
|||
| Fecha acto/lectura: |
|
|||
| Resumen: |
[ES] El presente Trabajo Final de Grado consiste en el diseño de una estructura ligera para cubrir parte del patio interior de la ETSIE, Universidad Politécnica de Valencia. El proyecto se enmarca dentro de las atribuciones ...[+]
[EN] This Final Degree Project, consists of the design of a light structure in order to cover one side of the ETSIE´s interior courtyard at the Polytechnic University of Valencia. The project will be fitted into the ...[+]
|
|||
| Palabras clave: |
|
|||
| Derechos de uso: | Reconocimiento - No comercial - Sin obra derivada (by-nc-nd) | |||
| Editorial: |
|
|||
| Titulación: |
|
|||
| Tipo: |
|
recommendations
Este ítem aparece en la(s) siguiente(s) colección(ones)
-
ETSIE - Trabajos académicos [2383]
Escuela Técnica Superior de Ingenieria de Edificación






