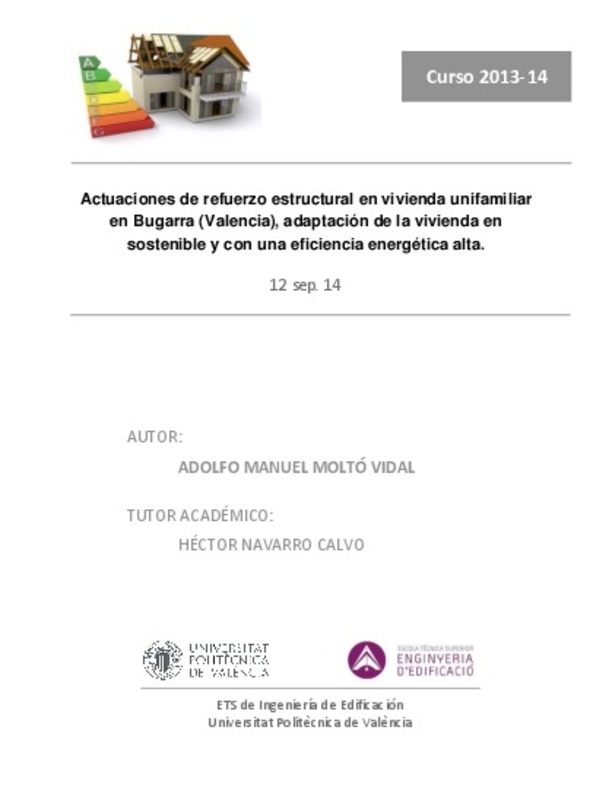JavaScript is disabled for your browser. Some features of this site may not work without it.
Buscar en RiuNet
Listar
Mi cuenta
Estadísticas
Ayuda RiuNet
Admin. UPV
Actuaciones de refuerzo estructural en vivienda unifamiliar en Bugarra (Valencia), adaptación de la vivienda en sostenible y con una eficiencia energética alta
Mostrar el registro completo del ítem
Molto Vidal, AM. (2014). Actuaciones de refuerzo estructural en vivienda unifamiliar en Bugarra (Valencia), adaptación de la vivienda en sostenible y con una eficiencia energética alta. http://hdl.handle.net/10251/47903.
Por favor, use este identificador para citar o enlazar este ítem: http://hdl.handle.net/10251/47903
Ficheros en el ítem
Metadatos del ítem
| Título: | Actuaciones de refuerzo estructural en vivienda unifamiliar en Bugarra (Valencia), adaptación de la vivienda en sostenible y con una eficiencia energética alta | |||
| Autor: | Moltó Vidal, Adolfo Manuel | |||
| Director(es): | ||||
| Entidad UPV: |
|
|||
| Fecha acto/lectura: |
|
|||
| Resumen: |
[ES] El presente TFG se centra en la rehabilitación y análisis de los sistemas de refuerzo estructural de una vivienda unifamiliar situada en el municipio de Bugarra en la comarca de los Serranos de la provincia de Valencia. ...[+]
[EN] This Bachelor’s Thesis focuses on the rehabilitation and structural systems analysis of a detached house situated in the town of Bugarra in the region of los Serranos, province of Valencia. The first chapter serves ...[+]
|
|||
| Palabras clave: |
|
|||
| Derechos de uso: | Reconocimiento - No comercial - Sin obra derivada (by-nc-nd) | |||
| Editorial: |
|
|||
| Titulación: |
|
|||
| Tipo: |
|
Localización
recommendations
Este ítem aparece en la(s) siguiente(s) colección(ones)
-
ETSIE - Trabajos académicos [2383]
Escuela Técnica Superior de Ingenieria de Edificación







