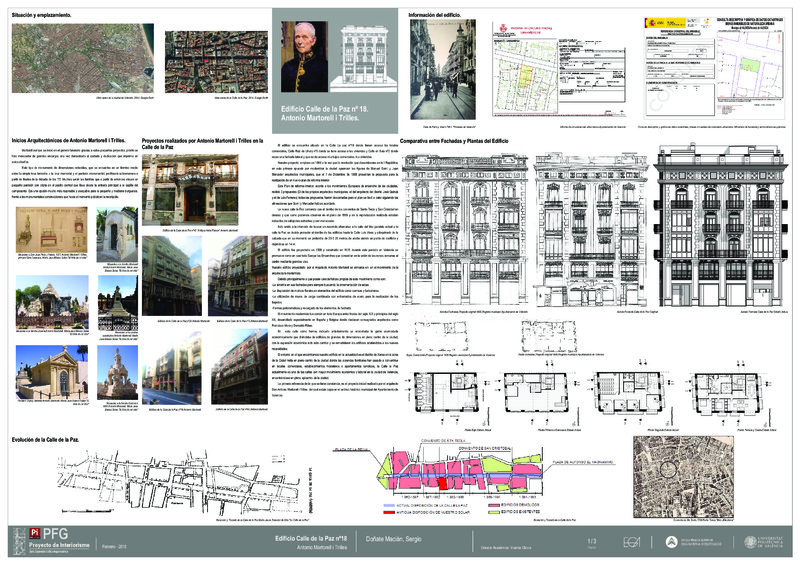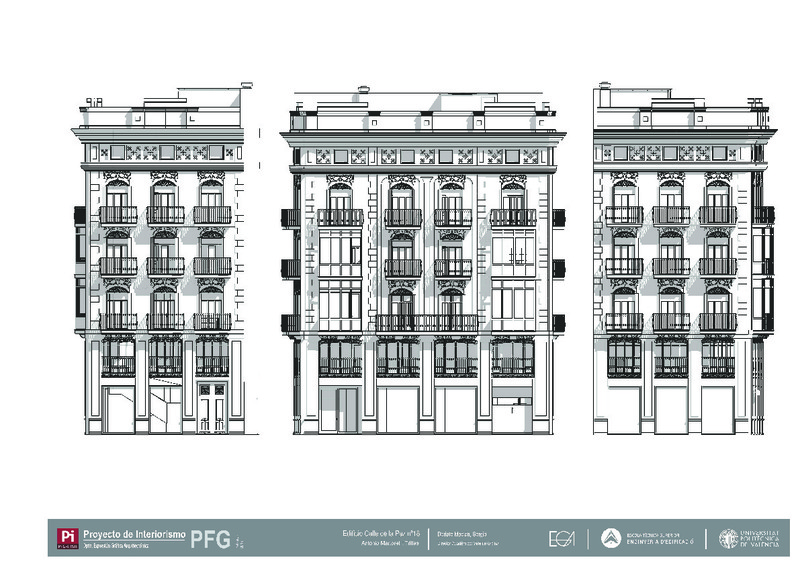JavaScript is disabled for your browser. Some features of this site may not work without it.
Buscar en RiuNet
Listar
Mi cuenta
Estadísticas
Ayuda RiuNet
Admin. UPV
Estudio y análisis del patrimonio histórico con metodología BIM : proyecto de interiorismo : Edificio de la Calle de La Paz, 18 de Valencia
Mostrar el registro completo del ítem
Doñate Macián, S. (2015). Estudio y análisis del patrimonio histórico con metodología BIM : proyecto de interiorismo : Edificio de la Calle de La Paz, 18 de Valencia. http://hdl.handle.net/10251/50539.
Por favor, use este identificador para citar o enlazar este ítem: http://hdl.handle.net/10251/50539
Ficheros en el ítem
Metadatos del ítem
| Título: | Estudio y análisis del patrimonio histórico con metodología BIM : proyecto de interiorismo : Edificio de la Calle de La Paz, 18 de Valencia | |||
| Autor: | Doñate Macián, Sergio | |||
| Director(es): | Olcina Ferrándiz, Vicente | |||
| Entidad UPV: |
|
|||
| Fecha acto/lectura: |
|
|||
| Resumen: |
[ES] El presente Trabajo Fin de Grado trata del estudio, análisis y propuesta de actuación del edificio situado en la Calle de la Paz nº18, diseñado por el arquitecto Don Antonio Martorell i Trilles. Para desarrollar el ...[+]
[EN] The present Bachelor’s Thesis is about the study, the analysis and the remodelling for other use of a building located at 18 La Paz Street, Valencia, designed by the architect Don Antonio Martorell i Trilles. A ...[+]
|
|||
| Palabras clave: |
|
|||
| Derechos de uso: | Reconocimiento - Sin obra derivada (by-nd) | |||
| Editorial: |
|
|||
| Titulación: |
|
|||
| Tipo: |
|
Localización
recommendations
Este ítem aparece en la(s) siguiente(s) colección(ones)
-
ETSIE - Trabajos académicos [2383]
Escuela Técnica Superior de Ingenieria de Edificación







