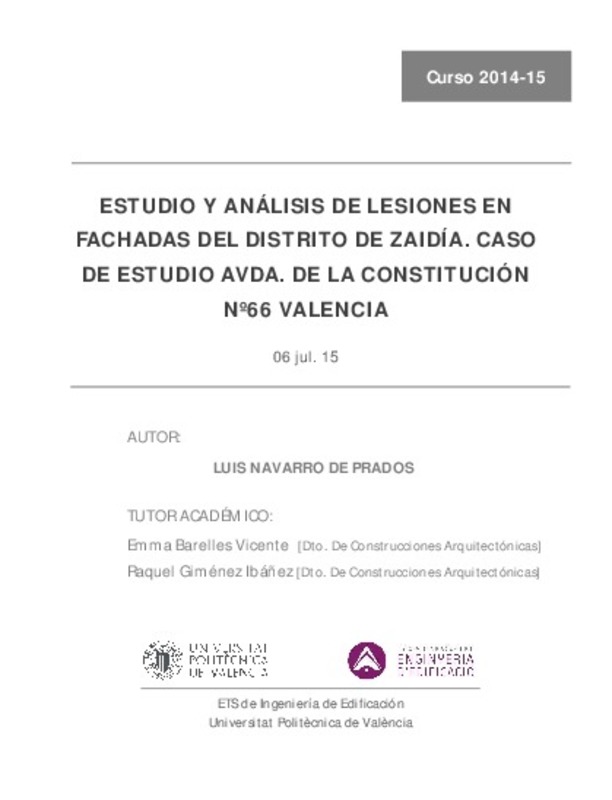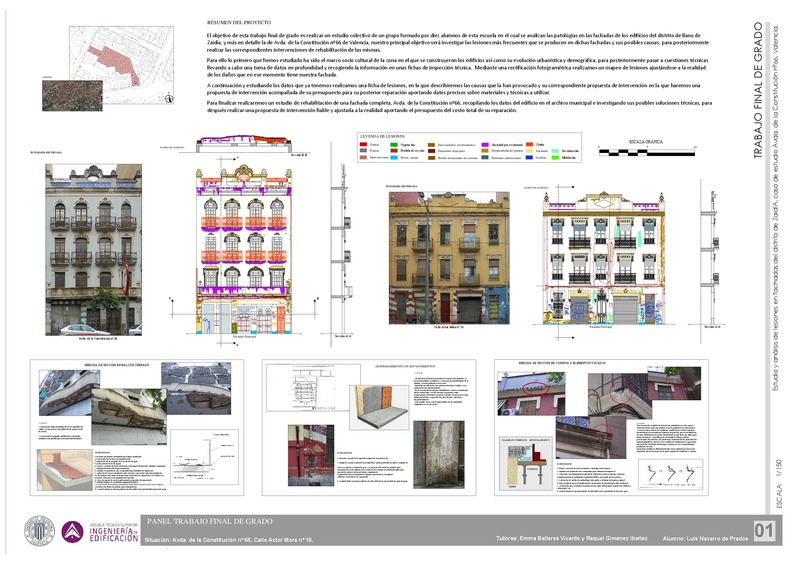JavaScript is disabled for your browser. Some features of this site may not work without it.
Buscar en RiuNet
Listar
Mi cuenta
Estadísticas
Ayuda RiuNet
Admin. UPV
Estudio y análisis de lesiones de fachadas del distrito de Zaidía. Caso de estudio Avda. de la Constitución nº 66 Valencia
Mostrar el registro completo del ítem
Navarro De Prados, L. (2015). Estudio y análisis de lesiones de fachadas del distrito de Zaidía. Caso de estudio Avda. de la Constitución nº 66 Valencia. http://hdl.handle.net/10251/54440.
Por favor, use este identificador para citar o enlazar este ítem: http://hdl.handle.net/10251/54440
Ficheros en el ítem
Metadatos del ítem
| Título: | Estudio y análisis de lesiones de fachadas del distrito de Zaidía. Caso de estudio Avda. de la Constitución nº 66 Valencia | |||
| Autor: | Navarro de Prados, Luis | |||
| Director(es): | ||||
| Entidad UPV: |
|
|||
| Fecha acto/lectura: |
|
|||
| Resumen: |
[ES] El objetivo de este trabajo final de grado es analizar las patologías en las fachadas de los edificios del distrito de Llano de Zaidía en Valencia, con el fin de investigar las lesiones más frecuentes y sus posibles ...[+]
[EN] The aim of this Bachelor’s Thesis is to study the existing pathologies on the facades of the buildings of the district of "Llano de Zaidía" in Valencia to ascertain the most common injuries that occur in these facades ...[+]
|
|||
| Palabras clave: |
|
|||
| Derechos de uso: | Reconocimiento (by) | |||
| Editorial: |
|
|||
| Titulación: |
|
|||
| Tipo: |
|
Localización
recommendations
Este ítem aparece en la(s) siguiente(s) colección(ones)
-
ETSIE - Trabajos académicos [2383]
Escuela Técnica Superior de Ingenieria de Edificación








