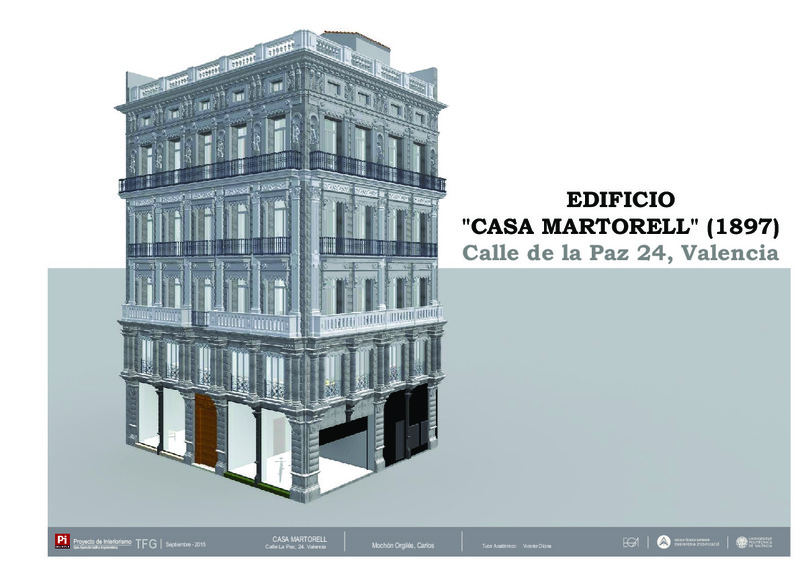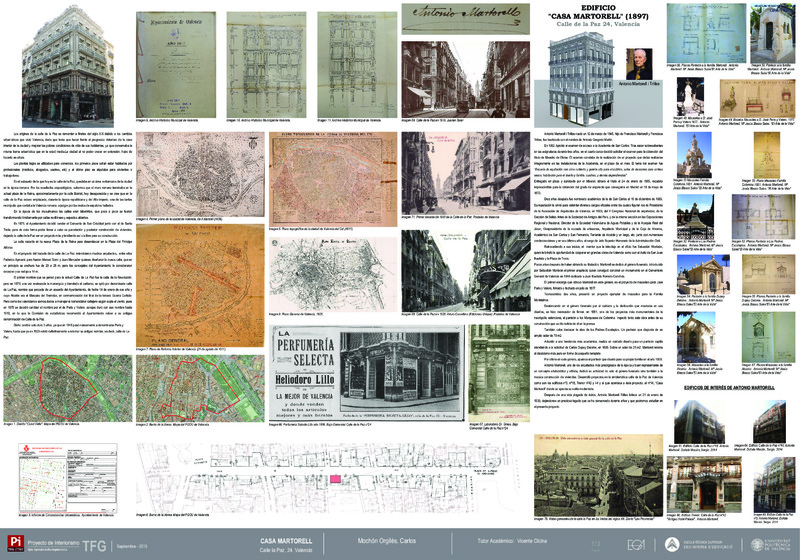JavaScript is disabled for your browser. Some features of this site may not work without it.
Buscar en RiuNet
Listar
Mi cuenta
Estadísticas
Ayuda RiuNet
Admin. UPV
Edificio de interés histórico y patrimonial. Análisis y construcción virtual 3D con metodología BIM. Proyecto de interiorismo. Edificio Calle de la Paz nº 24, Valencia
Mostrar el registro completo del ítem
Mochón Orgilés, CM. (2015). Edificio de interés histórico y patrimonial. Análisis y construcción virtual 3D con metodología BIM. Proyecto de interiorismo. Edificio Calle de la Paz nº 24, Valencia. http://hdl.handle.net/10251/59084.
Por favor, use este identificador para citar o enlazar este ítem: http://hdl.handle.net/10251/59084
Ficheros en el ítem
Metadatos del ítem
| Título: | Edificio de interés histórico y patrimonial. Análisis y construcción virtual 3D con metodología BIM. Proyecto de interiorismo. Edificio Calle de la Paz nº 24, Valencia | |||
| Autor: | Mochón Orgilés, Carlos Manuel | |||
| Director(es): | Olcina Ferrándiz, Vicente | |||
| Entidad UPV: |
|
|||
| Fecha acto/lectura: |
|
|||
| Resumen: |
[ES] Este TFG consta de un estudio, análisis y propuesta de intervención en el inmueble ubicado en la Calle de la Paz nº 24 proyectado por el arquitecto Antonio Martorell i Trilles. Para el desarrollo del estudio, en primer ...[+]
[EN] This bachelor’s thesis performs the study and analysis of the building located at 24 Paz Street designed by architect Antonio Martorell i Trilles to subsequently develop a proposal for its restoration and change of ...[+]
|
|||
| Palabras clave: |
|
|||
| Derechos de uso: | Reserva de todos los derechos | |||
| Editorial: |
|
|||
| Titulación: |
|
|||
| Tipo: |
|
Localización
recommendations
Este ítem aparece en la(s) siguiente(s) colección(ones)
-
ETSIE - Trabajos académicos [2383]
Escuela Técnica Superior de Ingenieria de Edificación







