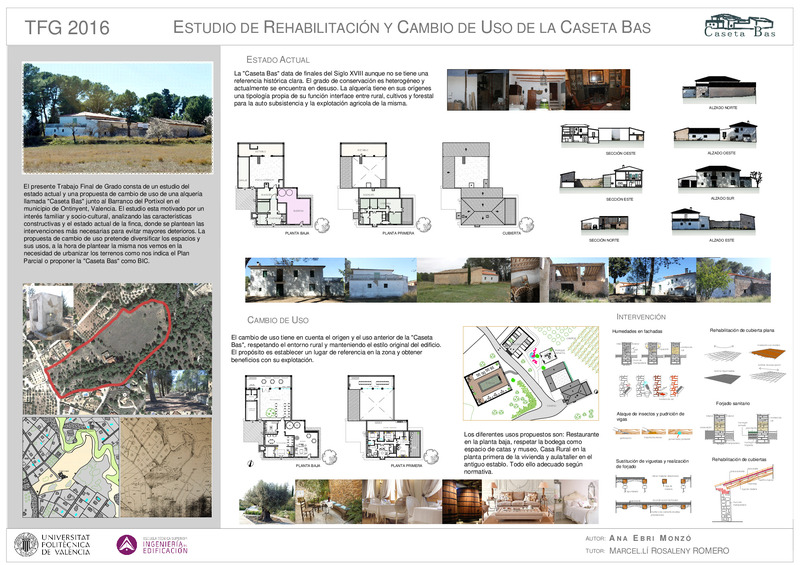JavaScript is disabled for your browser. Some features of this site may not work without it.
Buscar en RiuNet
Listar
Mi cuenta
Estadísticas
Ayuda RiuNet
Admin. UPV
Estudio de rehabilitación y cambio de uso de "La Caseta Bas" en La Vall d'Albaida
Mostrar el registro sencillo del ítem
Ficheros en el ítem
| dc.contributor.advisor | Rosaleny Romero, Marcel.lí
|
es_ES |
| dc.contributor.author | Ebri Monzó, Ana Lucía
|
es_ES |
| dc.date.accessioned | 2016-07-01T12:23:44Z | |
| dc.date.available | 2016-07-01T12:23:44Z | |
| dc.date.created | 2016-06-09 | |
| dc.date.issued | 2016-07-01 | es_ES |
| dc.identifier.uri | http://hdl.handle.net/10251/66947 | |
| dc.description.abstract | [ES] El objeto del presente Trabajo Final de Grado en la Escuela Superior de Ingeniería de la Edificación es plasmar de forma conjunta la gestión técnica necesaria para la rehabilitación y adecuación de la alquería “Caseta Bas” en la Solana de Ontinyent, Valencia. Esta data de final del siglo XVIII y tiene un interés familiar y socio cultural. En primer lugar, se realiza una fase de trabajo de campo e investigación. Con esto procedemos al levantamiento gráfico del edificio y posterior planteamiento de un cambio en el uso del Inmueble. Con el cual se divide en cuatro áreas la alquería: restaurante, casa rural, zona de aula / taller y bodega. Todo esto en relación con el desarrollo de actividades de explotación de las tierras y la esencia y uso de la misma en sus orígenes. En segundo lugar, se reflejan todos los aspectos de la finca y de sus tierras en la parte gráfica del proyecto, y se establece una parte escrita con una memoria constructiva, descriptiva y justificación del cumplimiento de la norma. | es_ES |
| dc.description.abstract | [EN] The purpose of this Final Project at the School of Building Engineering is jointly capture everything needed for rehabilitation and upgrading of the farmstead "Caseta Bas" in Solana de Ontinyent, Valencia. This dates from before the twentieth century and has a family interest and cultural partner. First, a phase of field work and research is performed. With this we proceed to graphic survey of the building and subsequent approach to a change in the use of the roperty. With which is divided into four areas the farm: restaurant, cottage, area classroom /workshop and cellar. All this in relation to the development of activities of land use and maintain the essence and use of it in its origins. Second, reflect all aspects of the farm and lands in the graphic part of the project and a written constructive, descriptive and justification memory of compliance with the standard part is established. | es_ES |
| dc.format.extent | 121 | es_ES |
| dc.language | Español | es_ES |
| dc.publisher | Universitat Politècnica de València | es_ES |
| dc.rights | Reserva de todos los derechos | es_ES |
| dc.subject | Arquitectura popular | es_ES |
| dc.subject | Viviendas rurales | es_ES |
| dc.subject | Arquitectura valenciana | es_ES |
| dc.subject | Alquerías | es_ES |
| dc.subject | Patología de la construcción | es_ES |
| dc.subject | Rehabilitación de edificios | es_ES |
| dc.subject | Vernacular architecture | es_ES |
| dc.subject | Farmhouses | es_ES |
| dc.subject | Building failures | es_ES |
| dc.subject | Buildings, Remodeling for other use | es_ES |
| dc.subject.classification | CONSTRUCCIONES ARQUITECTONICAS | es_ES |
| dc.subject.other | Grado en Arquitectura Técnica-Grau en Arquitectura Tècnica | es_ES |
| dc.title | Estudio de rehabilitación y cambio de uso de "La Caseta Bas" en La Vall d'Albaida | es_ES |
| dc.type | Proyecto/Trabajo fin de carrera/grado | es_ES |
| dc.rights.accessRights | Abierto | es_ES |
| dc.contributor.affiliation | Universitat Politècnica de València. Departamento de Construcciones Arquitectónicas - Departament de Construccions Arquitectòniques | es_ES |
| dc.contributor.affiliation | Universitat Politècnica de València. Escuela Técnica Superior de Gestión en la Edificación - Escola Tècnica Superior de Gestió en l'Edificació | es_ES |
| dc.description.bibliographicCitation | Ebri Monzó, AL. (2016). Estudio de rehabilitación y cambio de uso de "La Caseta Bas" en La Vall d'Albaida. http://hdl.handle.net/10251/66947. | es_ES |
| dc.description.accrualMethod | TFGM | es_ES |
| dc.relation.pasarela | TFGM\48063 | es_ES |
Este ítem aparece en la(s) siguiente(s) colección(ones)
-
ETSIE - Trabajos académicos [2383]
Escuela Técnica Superior de Ingenieria de Edificación







