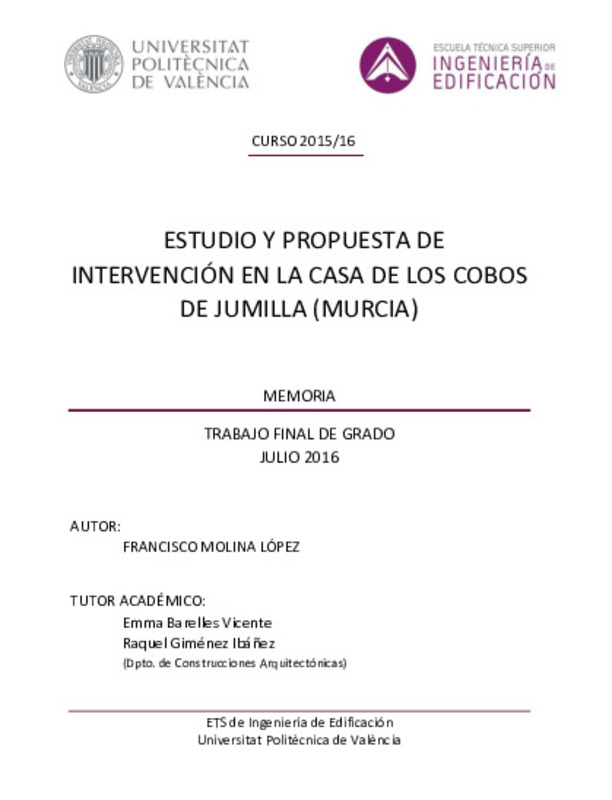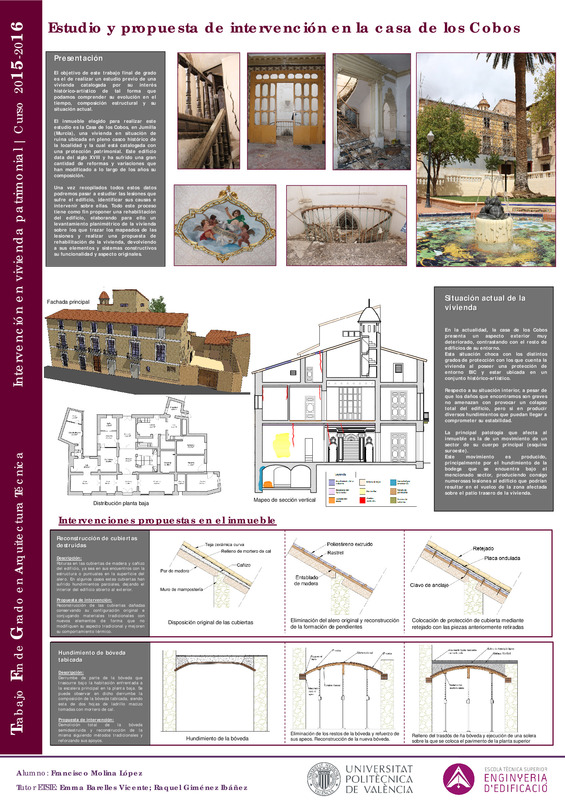JavaScript is disabled for your browser. Some features of this site may not work without it.
Buscar en RiuNet
Listar
Mi cuenta
Estadísticas
Ayuda RiuNet
Admin. UPV
Estudio y propuesta de intervención en la Casa de los Cobos de Jumilla (Murcia)
Mostrar el registro completo del ítem
Molina Lopez, F. (2016). Estudio y propuesta de intervención en la Casa de los Cobos de Jumilla (Murcia). http://hdl.handle.net/10251/70094.
Por favor, use este identificador para citar o enlazar este ítem: http://hdl.handle.net/10251/70094
Ficheros en el ítem
Metadatos del ítem
| Título: | Estudio y propuesta de intervención en la Casa de los Cobos de Jumilla (Murcia) | |||
| Autor: | Molina López, Francisco | |||
| Director(es): | ||||
| Entidad UPV: |
|
|||
| Fecha acto/lectura: |
|
|||
| Resumen: |
[ES] El objetivo de este trabajo final de grado es el de realizar un estudio previo completo de una vivienda catalogada por su interés histórico-artístico de tal forma que podamos comprender su evolución en el tiempo, ...[+]
[EN] The purpose of this bachelor's thesis is to make a preliminary study of a building cataloged by its historical and artistic interest so that we can understand their evolution over time, structural composition and its ...[+]
|
|||
| Palabras clave: |
|
|||
| Derechos de uso: | Reserva de todos los derechos | |||
| Editorial: |
|
|||
| Titulación: |
|
|||
| Tipo: |
|
recommendations
Este ítem aparece en la(s) siguiente(s) colección(ones)
-
ETSIE - Trabajos académicos [2383]
Escuela Técnica Superior de Ingenieria de Edificación








