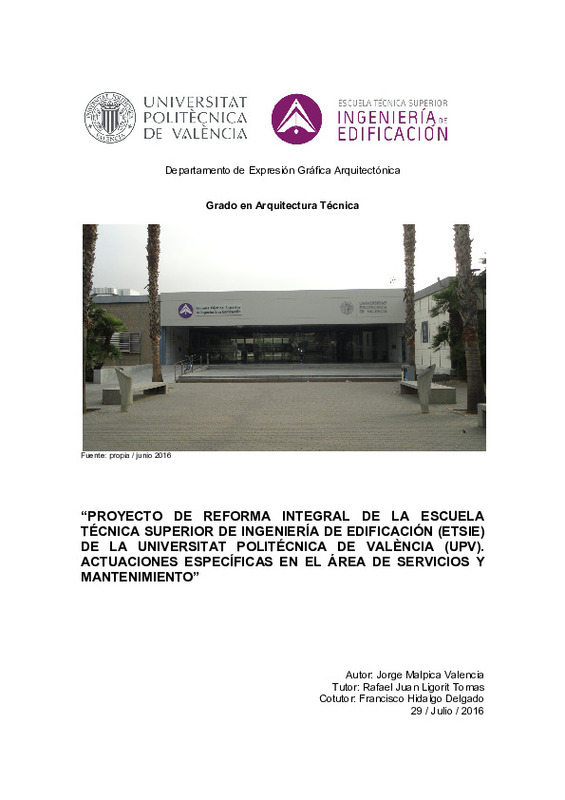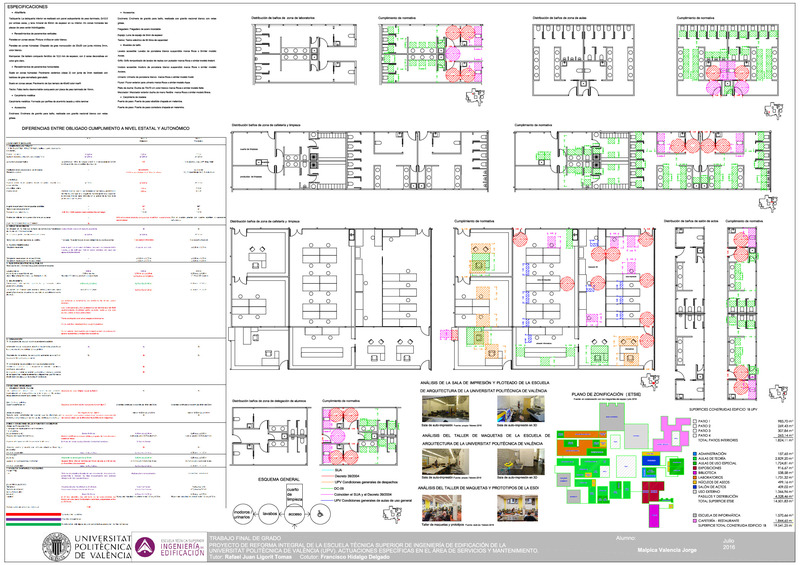JavaScript is disabled for your browser. Some features of this site may not work without it.
Buscar en RiuNet
Listar
Mi cuenta
Estadísticas
Ayuda RiuNet
Admin. UPV
Proyecto de reforma integral de la Escuela Técnica Superior de Ingeniería de Edificación (ETSIE), de la Universitat Politècnica de València (UPV). Actuaciones específicas en el área de servicios y mantenimiento
Mostrar el registro completo del ítem
Malpica Valencia, J. (2016). Proyecto de reforma integral de la Escuela Técnica Superior de Ingeniería de Edificación (ETSIE), de la Universitat Politècnica de València (UPV). Actuaciones específicas en el área de servicios y mantenimiento. http://hdl.handle.net/10251/71641.
Por favor, use este identificador para citar o enlazar este ítem: http://hdl.handle.net/10251/71641
Ficheros en el ítem
Metadatos del ítem
| Título: | Proyecto de reforma integral de la Escuela Técnica Superior de Ingeniería de Edificación (ETSIE), de la Universitat Politècnica de València (UPV). Actuaciones específicas en el área de servicios y mantenimiento | |||
| Autor: | Malpica Valencia, Jorge | |||
| Director(es): | Ligorit Tomas, Rafael Juan | |||
| Entidad UPV: |
|
|||
| Fecha acto/lectura: |
|
|||
| Resumen: |
[ES] El principal objetivo del trabajo es la redacción de un proyecto básico exigido por el CTE, la Escuela de Edificación ha tenido importantes cambios que requieren una nueva ordenación de los espacios y sobre todo que ...[+]
[EN] The main objective of this work is the drafting of a basic project required by the CTE, the school building has had important changes that require a new arrangement of the space and especially that meets the regulations. ...[+]
|
|||
| Palabras clave: |
|
|||
| Derechos de uso: | Reconocimiento - Compartir igual (by-sa) | |||
| Editorial: |
|
|||
| Titulación: |
|
|||
| Tipo: |
|
recommendations
Este ítem aparece en la(s) siguiente(s) colección(ones)
-
ETSIE - Trabajos académicos [2383]
Escuela Técnica Superior de Ingenieria de Edificación








