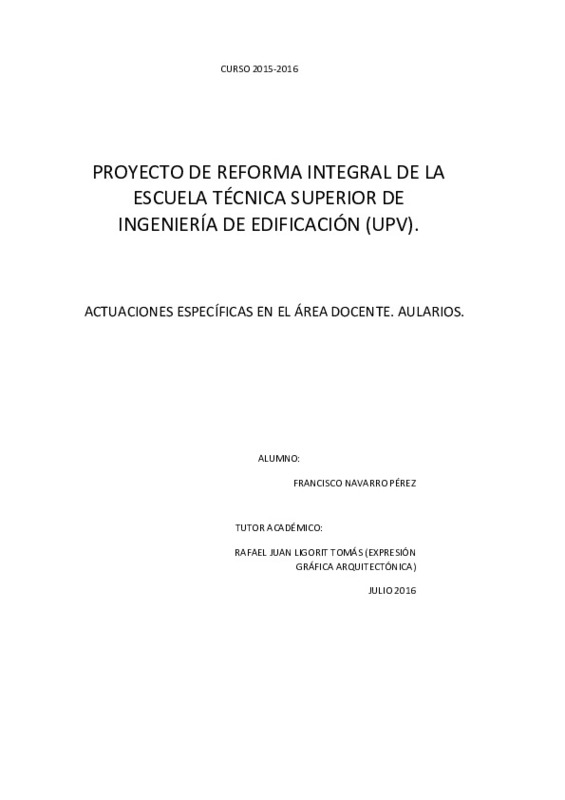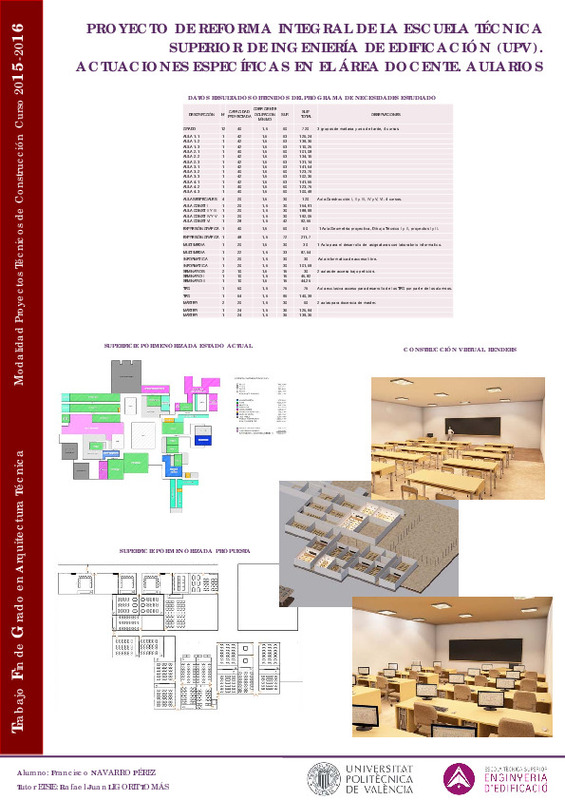JavaScript is disabled for your browser. Some features of this site may not work without it.
Buscar en RiuNet
Listar
Mi cuenta
Estadísticas
Ayuda RiuNet
Admin. UPV
Proyecto de reforma integral de la Escuela Técnica Superior de Ingeniería de Edificación (ETSIE), de la Universitat Politècnica de València (UPV).Actuaciones específicas en el área docente. Aulario
Mostrar el registro completo del ítem
Navarro Pérez, F. (2016). Proyecto de reforma integral de la Escuela Técnica Superior de Ingeniería de Edificación (ETSIE), de la Universitat Politècnica de València (UPV).Actuaciones específicas en el área docente. Aulario. http://hdl.handle.net/10251/73015.
Por favor, use este identificador para citar o enlazar este ítem: http://hdl.handle.net/10251/73015
Ficheros en el ítem
Metadatos del ítem
| Título: | Proyecto de reforma integral de la Escuela Técnica Superior de Ingeniería de Edificación (ETSIE), de la Universitat Politècnica de València (UPV).Actuaciones específicas en el área docente. Aulario | |||
| Autor: | Navarro Pérez, Francisco | |||
| Director(es): | Ligorit Tomas, Rafael Juan | |||
| Entidad UPV: |
|
|||
| Fecha acto/lectura: |
|
|||
| Resumen: |
[ES] El siguiente trabajo que se desarrolla a continuación consiste en la redacción de un Trabajo Final de Carrera, en adelante TFG, en él se ha desarrollado una parte en concreto de la redacción de un proyecto básico de ...[+]
[EN] The following work is the writing of my final thesis, hereinafter TFG, it has developed a particular part of the drafting of a basic reform project, complying with all regulations found currently, through the technical ...[+]
|
|||
| Palabras clave: |
|
|||
| Derechos de uso: | Reserva de todos los derechos | |||
| Editorial: |
|
|||
| Titulación: |
|
|||
| Tipo: |
|
recommendations
Este ítem aparece en la(s) siguiente(s) colección(ones)
-
ETSIE - Trabajos académicos [2383]
Escuela Técnica Superior de Ingenieria de Edificación








