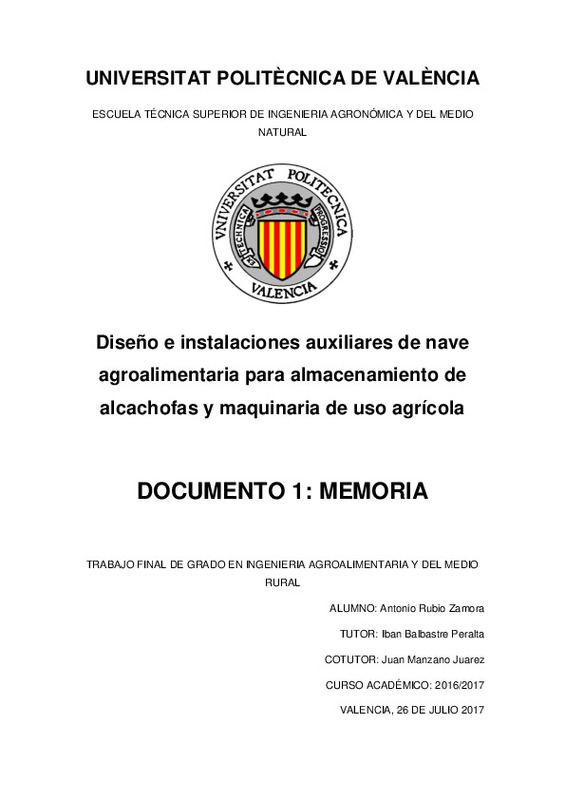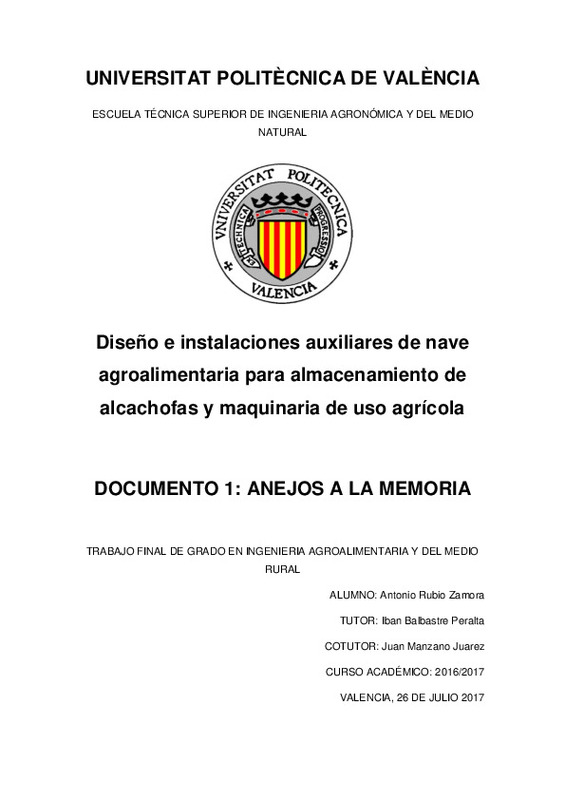JavaScript is disabled for your browser. Some features of this site may not work without it.
Buscar en RiuNet
Listar
Mi cuenta
Estadísticas
Ayuda RiuNet
Admin. UPV
Diseño e instalaciones auxiliares de nave agroalimentaria para almacenamiento de alcachofas y maquinaria de uso agrícola
Mostrar el registro completo del ítem
Rubio Zamora, A. (2017). Diseño e instalaciones auxiliares de nave agroalimentaria para almacenamiento de alcachofas y maquinaria de uso agrícola. http://hdl.handle.net/10251/88467.
Por favor, use este identificador para citar o enlazar este ítem: http://hdl.handle.net/10251/88467
Ficheros en el ítem
Metadatos del ítem
| Título: | Diseño e instalaciones auxiliares de nave agroalimentaria para almacenamiento de alcachofas y maquinaria de uso agrícola | |||
| Autor: | Rubio Zamora, Antonio | |||
| Director(es): | ||||
| Entidad UPV: |
|
|||
| Fecha acto/lectura: |
|
|||
| Resumen: |
[ES] Se plantea el diseño de una nave almacén de maquinaria y herramientas para uso agroalimentario en el término municipal de Massamagrell (Valencia). La nave dispone de espacio para una cámara frigorífica de conservación ...[+]
[EN] It is proposed the design of a machinery and tools warehouse for agrifood use in the municipality of Massamagrell (Valencia). The place has space for a refrigeration chamber for the conservation of artichokes waiting ...[+]
|
|||
| Palabras clave: |
|
|||
| Derechos de uso: | Reserva de todos los derechos | |||
| Editorial: |
|
|||
| Titulación: |
|
|||
| Tipo: |
|
recommendations
Este ítem aparece en la(s) siguiente(s) colección(ones)
-
ETSIAMN - Trabajos académicos [3541]
Escuela Técnica Superior de Ingeniería Agronómica y del Medio Natural








