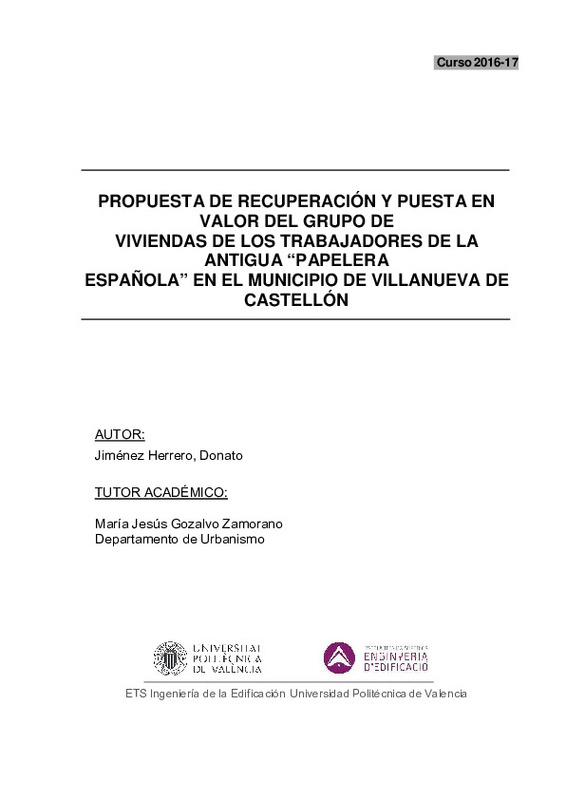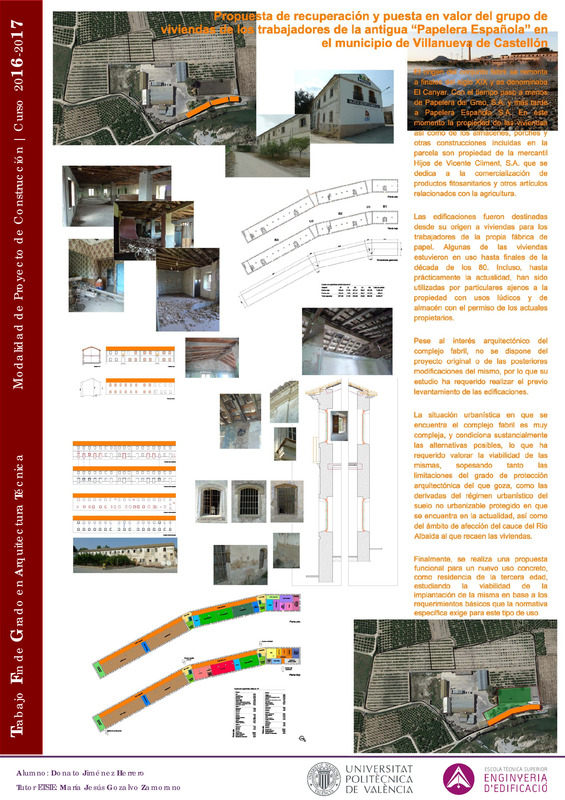|
Resumen:
|
[ES] El presente trabajo final de grado tiene como objetivo el estudio y análisis del estado actual del grupo de tres edificios que formaban parte de una fábrica de papel con el fin de proponer soluciones para su recuperación ...[+]
[ES] El presente trabajo final de grado tiene como objetivo el estudio y análisis del estado actual del grupo de tres edificios que formaban parte de una fábrica de papel con el fin de proponer soluciones para su recuperación y su puesta en valor. El origen del conjunto fabril se remonta a finales del siglo XIX y se denominaba El Canyar. Con el tiempo paso a manos de Papelera del Grao, S.A. y más tarde a Papelera Española S.A. En este momento la propiedad de las viviendas así como de los almacenes, porches y otras construcciones incluidas en la parcela son propiedad de la mercantil Hijos de Vicente Climent, S.A. que se dedica a la comercialización de productos fitosanitarios y otros artículos relacionados con la agricultura. Las edificaciones en las que se centra el presente trabajo fueron destinadas desde su origen a viviendas para los trabajadores de la propia fábrica de papel. Algunas de las viviendas estuvieron en uso hasta finales de la década de los 80. Incluso, hasta prácticamente la actualidad, han sido utilizadas por particulares ajenos a la propiedad con usos lúdicos y de almacén con el permiso de los actuales propietarios. Pese al interés arquitectónico del complejo fabril, no se dispone del proyecto original o de las posteriores modificaciones del mismo, por lo que su estudio ha requerido realizar el previo levantamiento de las edificaciones. La situación urbanística en que se encuentra el complejo fabril es muy compleja, y condiciona sustancialmente las alternativas posibles, lo que ha requerido valorar la viabilidad de las mismas, sopesando tanto las limitaciones del grado de protección arquitectónica del que goza, como las derivadas del régimen urbanístico del suelo no urbanizable protegido en que se encuentra en la actualidad, así como del ámbito de afección del cauce del Rio Albaida al que recaen las viviendas. Finalmente, se realiza una propuesta funcional para un nuevo uso concreto, como residencia de la tercera edad, estudiando la viabilidad de la implantación de la misma en base a los requerimientos básicos que la normativa específica exige para este tipo de uso.
[-]
[EN] This Final Grade Project presents the study and analysis of the current state of a group of three buildings which were formerly integrated in a paper factory. The main objective is to propose solutions for the actual ...[+]
[EN] This Final Grade Project presents the study and analysis of the current state of a group of three buildings which were formerly integrated in a paper factory. The main objective is to propose solutions for the actual recuperation and recovery. The origins of the factory and its buildings, which was originally named El Canyar, go back to the 19th century. Later was incorporated to Papelera del Grao, S.A. and then to Papelera Española S.A. At the moment the housing, the warehouses, porches and other constructions are property of the Hijos de Vicente Climent, S.A. company which is dedicated to the commercialization of phytosanitary products and other articles related to agriculture. From the very beginning, the buildings which are the object of this study were designed and aimed from the very beginnings to housing of the workers of the paper factory. Some of the houses were used until the 80s. Some others, even up to the present day, have been used for storage and leisure activities by external individuals or groups with the permission of the current owners. Despite the architectural interest of the factory complex, there are no technical documents, maps or any memory that refers to the original construction and its possible modifications. That implied that preliminary structural studies and a new drawing of plans have been had to be done. The urban situation in which the factory and its buildings are is quite complicated and the proposal of possible solutions and/or alternatives has been a challenge. We have considered its feasibility and viability weighing both the limitations imposed by the architectural protection of the buildings; those derived from its qualification by urban laws as protected land which cannot be developed; and those affected by the proximity of the houses to the river Albaida. Finally, we make a functional proposal for a new specific use: a residence of the elderly. We consider the viability of the proposal accordingly to the basic requirements that the specific regulations and urban laws stablish for this uses.
[-]
|








