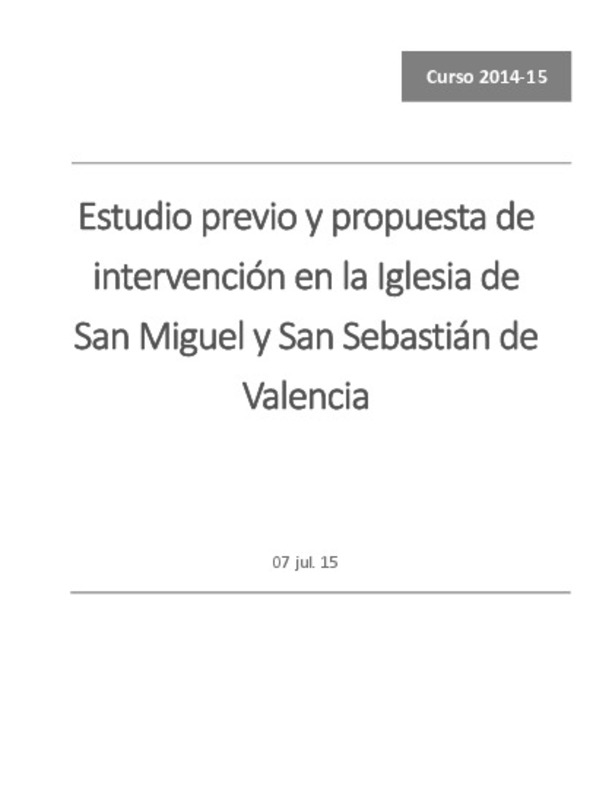JavaScript is disabled for your browser. Some features of this site may not work without it.
Buscar en RiuNet
Listar
Mi cuenta
Estadísticas
Ayuda RiuNet
Admin. UPV
Estudio previo y propuesta de intervención en la Iglesia de San Miguel y San Sebastián de Valencia
Mostrar el registro completo del ítem
Núñez Gago, PM. (2015). Estudio previo y propuesta de intervención en la Iglesia de San Miguel y San Sebastián de Valencia. http://hdl.handle.net/10251/54402
Por favor, use este identificador para citar o enlazar este ítem: http://hdl.handle.net/10251/54402
Ficheros en el ítem
Metadatos del ítem
| Título: | Estudio previo y propuesta de intervención en la Iglesia de San Miguel y San Sebastián de Valencia | |||
| Autor: | Núñez Gago, Patricia Marina | |||
| Director(es): | ||||
| Entidad UPV: |
|
|||
| Fecha acto/lectura: |
|
|||
| Resumen: |
[ES] La finalidad de este Trabajo Fin de Grado basado en la arquitectura religiosa trata de la realización de un estudio previo de la Iglesia de San Miguel y San Sebastián de Valencia y la realización de un estudio de su ...[+]
[EN] The aim of this Bachelor’s thesis in Religious architecture deals with the realization of a previous study of the church of San Miguel y San Sebastian in Valencia and the realization of a study of its main dome, ...[+]
|
|||
| Palabras clave: |
|
|||
| Derechos de uso: | Reconocimiento (by) | |||
| Editorial: |
|
|||
| Titulación: |
|
|||
| Tipo: |
|
Localización
recommendations
Este ítem aparece en la(s) siguiente(s) colección(ones)
-
ETSIE - Trabajos académicos [2383]
Escuela Técnica Superior de Ingenieria de Edificación





![PDF file [Pdf]](/themes/UPV/images/pdf.png)


